527 Benson Dr., Myrtle Beach | Berkshire Forest-Carolina Forest
Would you like to see this property? Call Traci at (843) 997-8891 for more information or to schedule a showing. I specialize in Myrtle Beach, SC Real Estate.
Myrtle Beach, SC 29579
- 4Beds
- 3Full Baths
- N/AHalf Baths
- 2,501SqFt
- 2007Year Built
- 0.00Acres
- MLS# 1605794
- Residential
- Detached
- Sold
- Approx Time on Market2 months, 14 days
- AreaMyrtle Beach Area--Carolina Forest
- CountyHorry
- Subdivision Berkshire Forest-Carolina Forest
Overview
This is truly a beautiful residence. The concrete driveway leads you to this stately, brick front and vinyl sided home with an extended 3 car attached garage in the Berkshire Forest community in Carolina Forest in Myrtle Beach. Enter this impressive home by the upgraded leaded glass double doors which lead you into the Foyer with gorgeous tile floors. The transom above the doors brings in extra light which highlights the beautiful chandelier. The crown molding adds the extra touch in this home with a wonderful open floor plan! The Great Room has a very open and bright living space with vaulted/cathedral ceilings, a fireplace, custom built in cabinetry, a fan, crown molding, built in speakers and recessed lighting. The formal dining room is large enough for entertaining yet comfortable for those family dinners together. There is a beautiful bay window and chair rail which enhances the beauty of this room. From the dining room, you can access an in-home office through the double glass French doors. The Kitchen has state of the art stainless steel appliances, granite countertops, tiled floors, gorgeous custom 42 maple cabinetry with a rope design, a free standing work island, recessed and pendant lighting which gives great ambiance to this formal kitchen. There is a sizable breakfast nook with a beautiful full bay window. The breakfast bar is perfect for those quick meals and for entertaining. From the kitchen one can access the fantastic screened in and covered extended porch with a peaceful and serene view of the lake. From here you can step out onto the brick patio with ceramic tile floor and a custom built pergola. Under this you have a custom built barbeque island with a place in which to slide in your grill. This porch and patio certainly extends the living and entertaining space! The staircase in this one and a half story home leads you to the second floor where there is a large Bonus Room/bedroom plus a full bath. There are a total of 4 bedrooms (including the Bonus Room as the 4th bedroom) and 3 full bathrooms. The beautiful, spacious owners suite with a separate seating area, has a great walk in closet with organizers. Both the bedroom and master bath are located on the first floor. Upgrades galore with tray ceilings, a fan and upgraded carpeting. The master bath has a gorgeous tiled walk in shower, a great garden tub, dual sinks with nickel plated faucets, 27 tall counter tops and a decorative, large leaded glass window.There is a separate Laundry Room that will accommodate a standard full size washer and dryer and has cabinets for your convenience. There are many extra details within and outside of this home to capture your attention. One is the unique arched doorways which softens the look, tinted windows in the Kitchen, Dining room and Master Bedrooms helps with blocking the suns harsh rays and helps with the home being more energy efficient. There is beautiful landscaping all around the home and professionally installed gutters and downspouts for rain run-off. There is also a sprinkler system and night lighting.This home offers over 2,500 square feet of formal living space. This home and community has everything to offer. The neighborhood amenities include a luxury clubhouse with a catering kitchen, banquet rooms, a pool table, huge flat screen television for large gatherings, a library and a gym/fitness center. The large pool and hot tub overlooks the 32-acre silver lake complete with white sand beach, fishing pier and boat ramp. Tennis, basketball and bocce courts, horseshoe pits, gas grill, cozy gazebos, playground and a lakeside walking trail are also there. And, since you live within Berkshire Forest, you will have a membership to an oceanfront resort that includes an indoor heated pool, hot tubs, a lazy river, showers, bathrooms and free parking. Youre not just investing in a home, youre investing in a lifestyle within Berkshire Forest. Make arrangements to see this house and make it your home!
Sale Info
Listing Date: 03-17-2016
Sold Date: 06-01-2016
Aprox Days on Market:
2 month(s), 14 day(s)
Listing Sold:
8 Year(s), 3 month(s), 21 day(s) ago
Asking Price: $349,900
Selling Price: $333,000
Price Difference:
Reduced By $16,900
Agriculture / Farm
Grazing Permits Blm: ,No,
Horse: No
Grazing Permits Forest Service: ,No,
Grazing Permits Private: ,No,
Irrigation Water Rights: ,No,
Farm Credit Service Incl: ,No,
Crops Included: ,No,
Association Fees / Info
Hoa Frequency: Monthly
Hoa Fees: 94
Hoa: 1
Hoa Includes: AssociationManagement, CommonAreas, LegalAccounting, MaintenanceGrounds, Pools, Trash
Community Features: Clubhouse, GolfCartsOK, RecreationArea, TennisCourts, LongTermRentalAllowed, Pool
Assoc Amenities: Clubhouse, OwnerAllowedGolfCart, OwnerAllowedMotorcycle, TenantAllowedGolfCart, TennisCourts, TenantAllowedMotorcycle
Bathroom Info
Total Baths: 3.00
Fullbaths: 3
Bedroom Info
Beds: 4
Building Info
New Construction: No
Levels: OneandOneHalf
Year Built: 2007
Mobile Home Remains: ,No,
Zoning: Res
Style: Ranch
Construction Materials: Masonry, VinylSiding
Buyer Compensation
Exterior Features
Spa: No
Patio and Porch Features: RearPorch, Patio, Porch, Screened
Pool Features: Community, OutdoorPool
Foundation: Slab
Exterior Features: SprinklerIrrigation, Porch, Patio
Financial
Lease Renewal Option: ,No,
Garage / Parking
Parking Capacity: 6
Garage: Yes
Carport: No
Parking Type: Attached, Garage, ThreeCarGarage, GarageDoorOpener
Open Parking: No
Attached Garage: Yes
Garage Spaces: 3
Green / Env Info
Interior Features
Floor Cover: Carpet, Tile, Vinyl
Fireplace: Yes
Furnished: Unfurnished
Interior Features: Fireplace, SplitBedrooms, WindowTreatments, BedroomonMainLevel, EntranceFoyer, StainlessSteelAppliances
Appliances: Dishwasher, Disposal, Microwave, Range, Refrigerator
Lot Info
Lease Considered: ,No,
Lease Assignable: ,No,
Acres: 0.00
Land Lease: No
Lot Description: LakeFront, Pond, Rectangular
Misc
Pool Private: No
Offer Compensation
Other School Info
Property Info
County: Horry
View: No
Senior Community: No
Stipulation of Sale: None
Property Sub Type Additional: Detached
Property Attached: No
Disclosures: CovenantsRestrictionsDisclosure,SellerDisclosure
Rent Control: No
Construction: Resale
Room Info
Basement: ,No,
Sold Info
Sold Date: 2016-06-01T00:00:00
Sqft Info
Building Sqft: 3301
Sqft: 2501
Tax Info
Tax Legal Description: Lot 221
Unit Info
Utilities / Hvac
Heating: Central
Cooling: CentralAir
Electric On Property: No
Cooling: Yes
Utilities Available: CableAvailable, ElectricityAvailable, PhoneAvailable, SewerAvailable, UndergroundUtilities, WaterAvailable
Heating: Yes
Water Source: Public
Waterfront / Water
Waterfront: Yes
Waterfront Features: Pond
Directions
From Myrtle Beach follow 501 to River Oaks Drive to Augusta Plantation Drive in Carolina Forest. Follow Augusta Plantation Drive to Brentford Place, turn left onto Highfield Loop, turn right onto Benson Drive. The home is at #527.Courtesy of Beach & Forest Realty
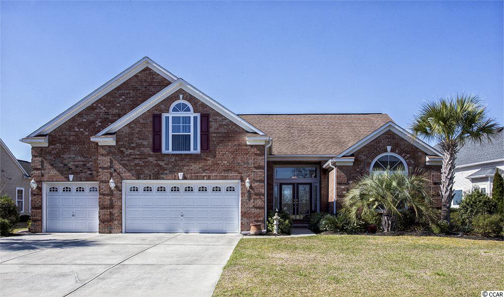
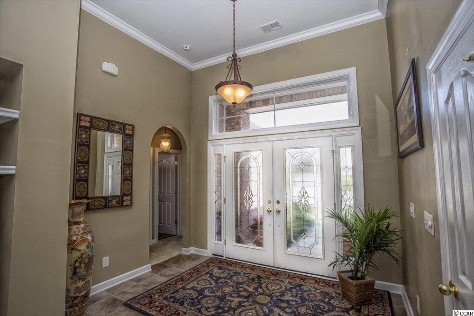
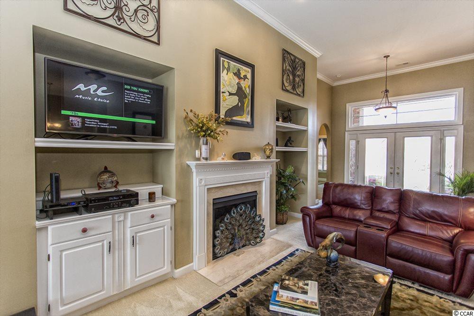
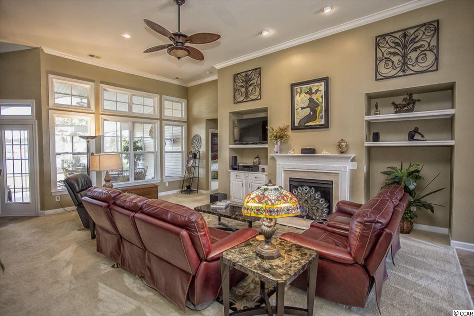
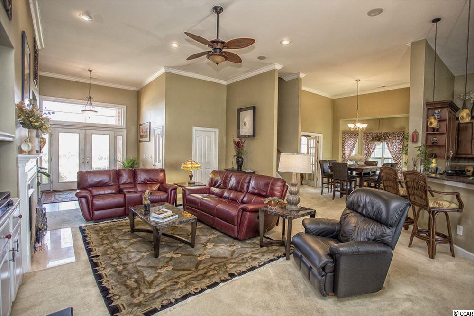
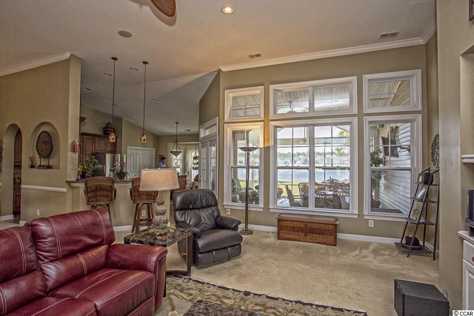
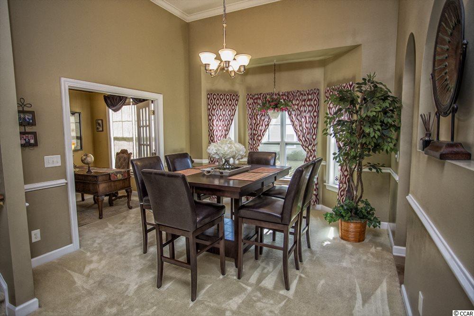
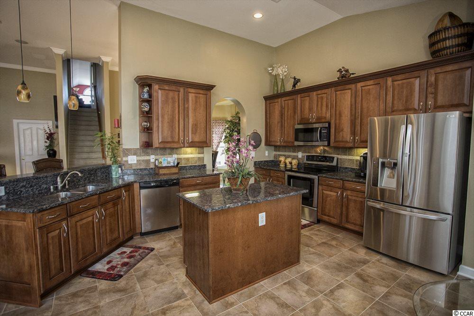
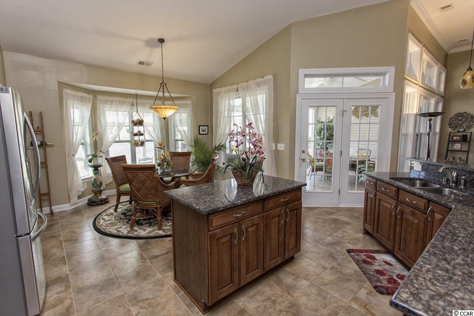
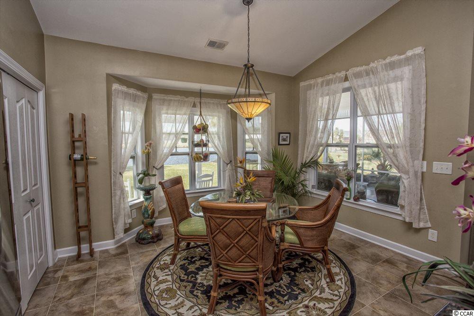
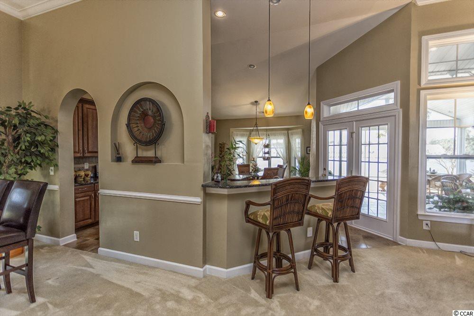
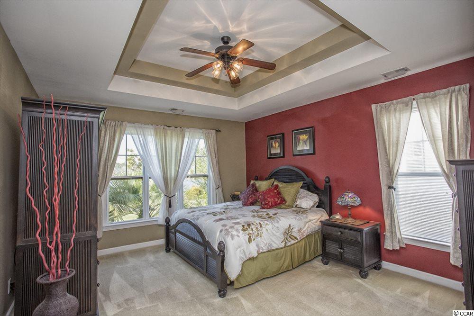
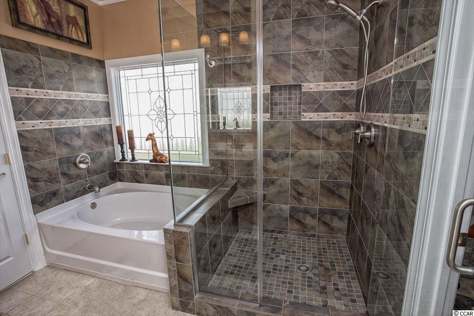
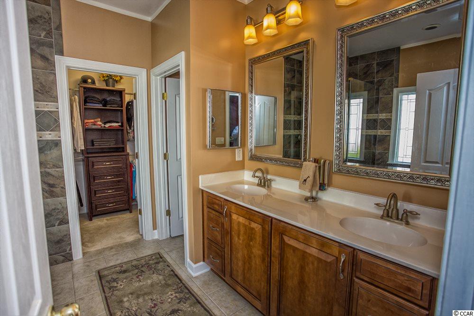
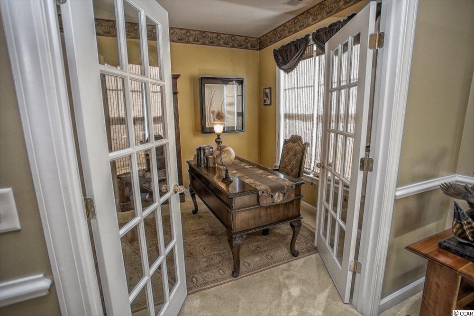
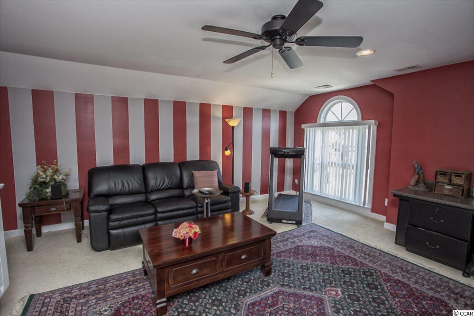
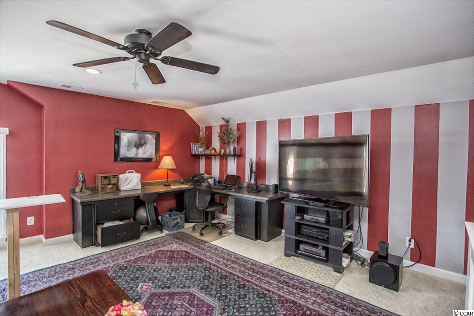
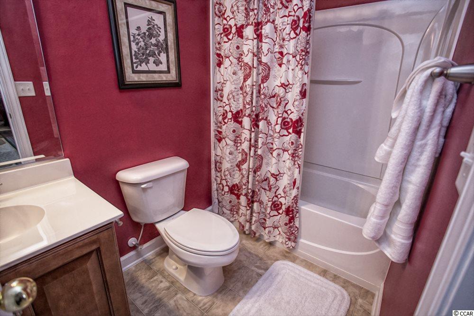
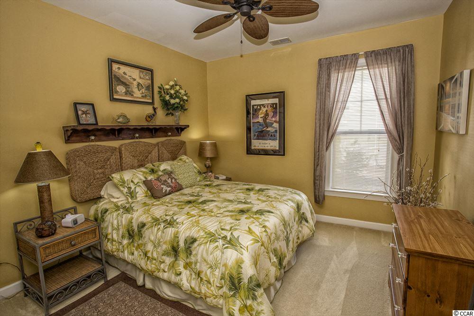

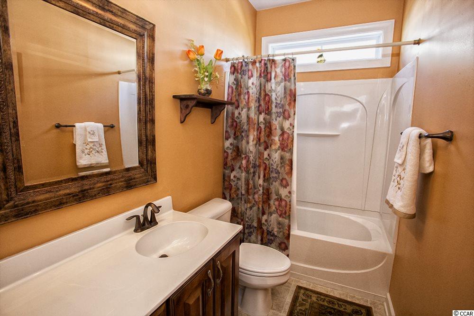
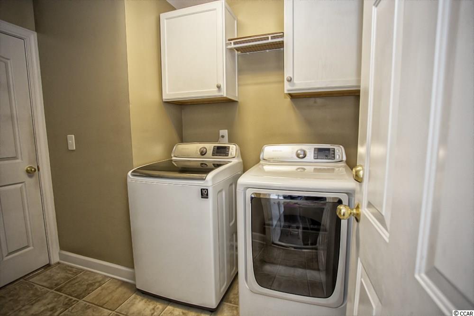
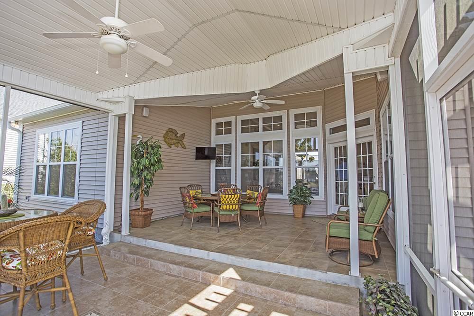
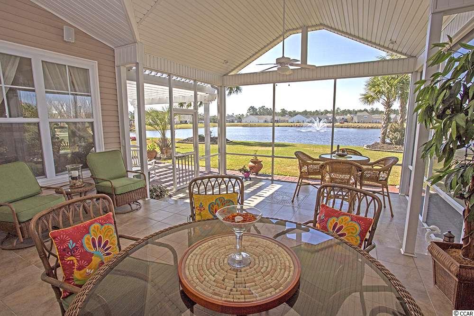
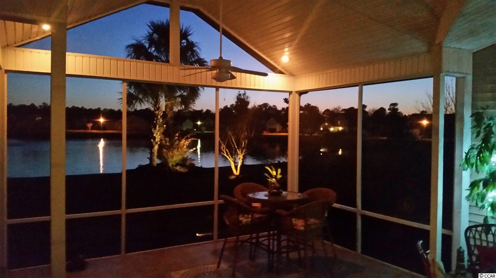

 MLS# 911871
MLS# 911871 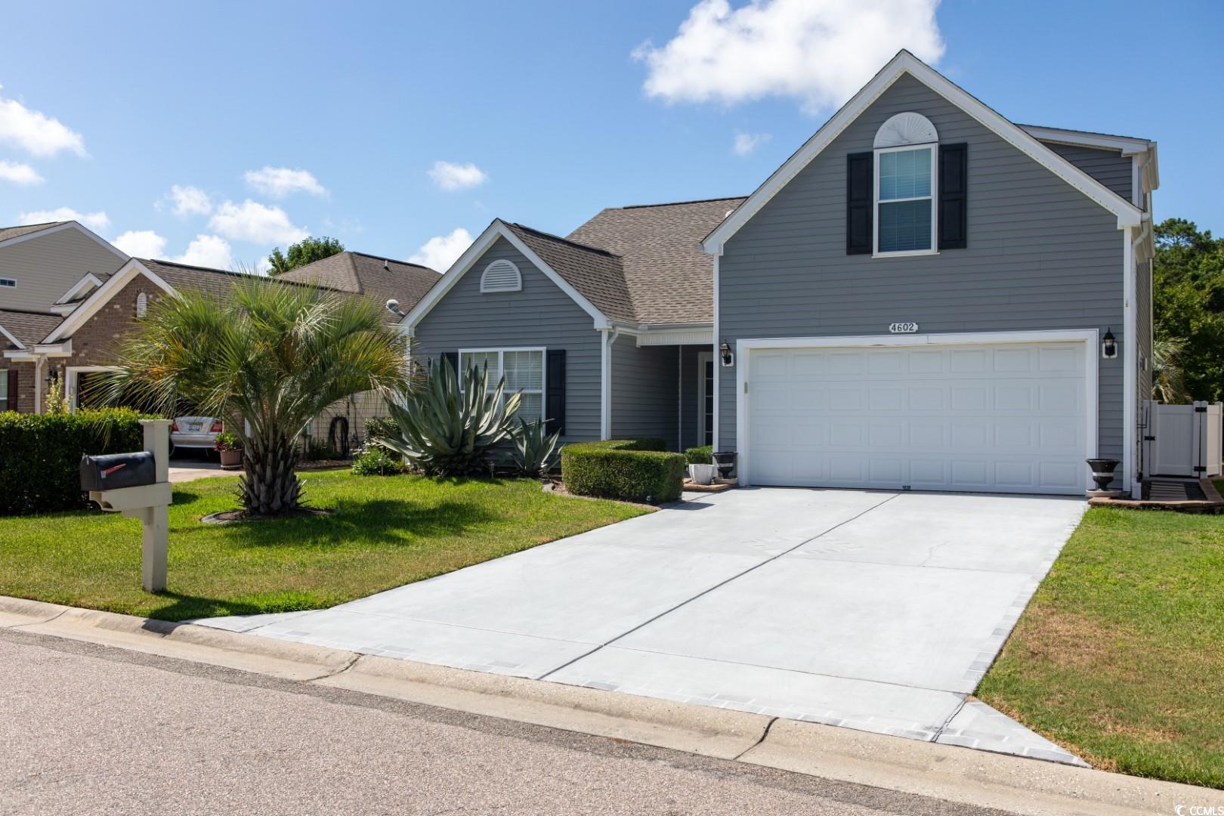
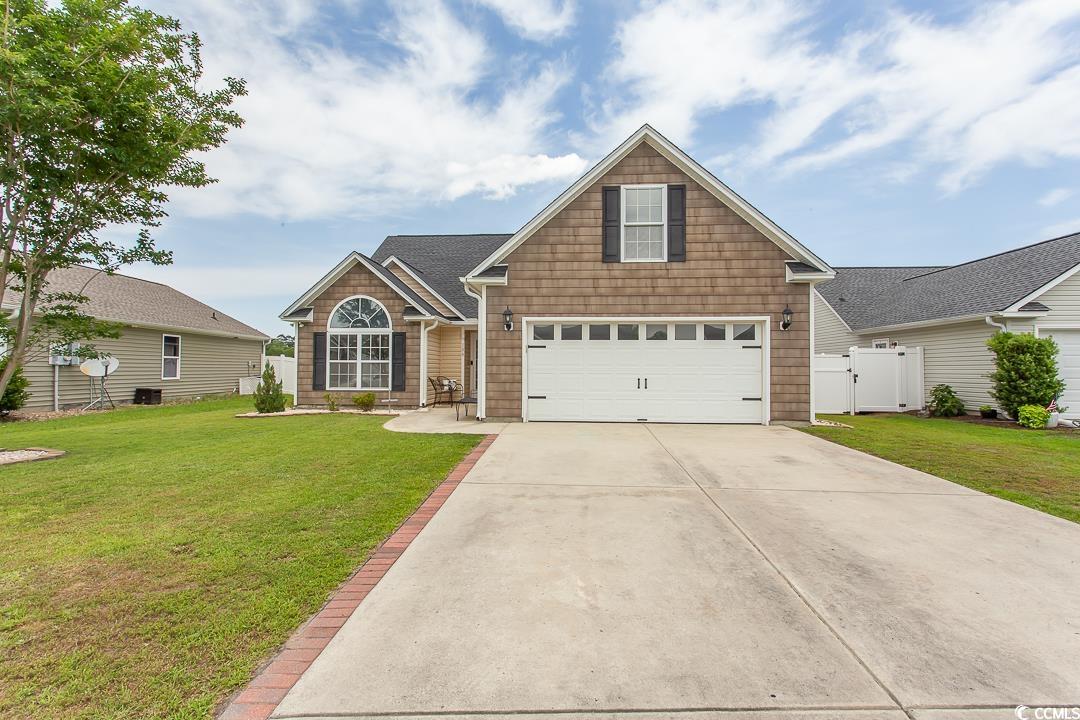
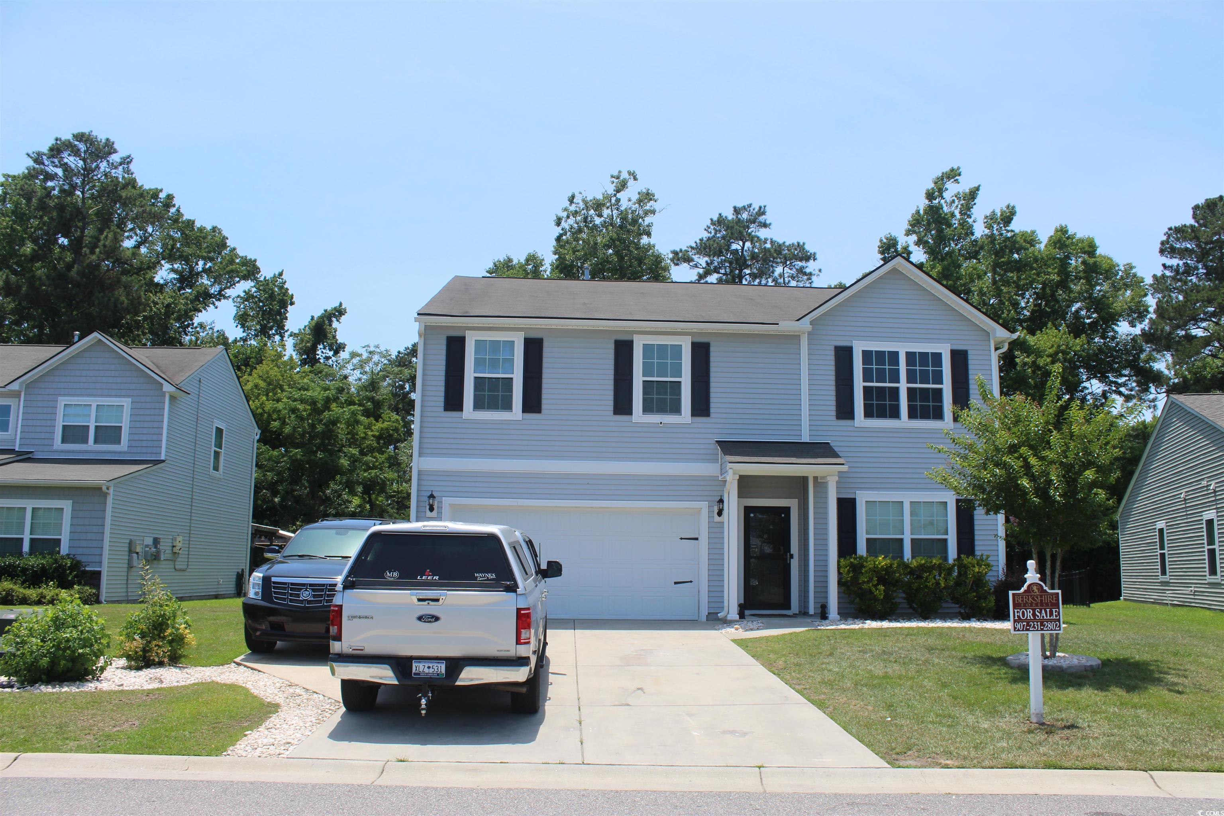
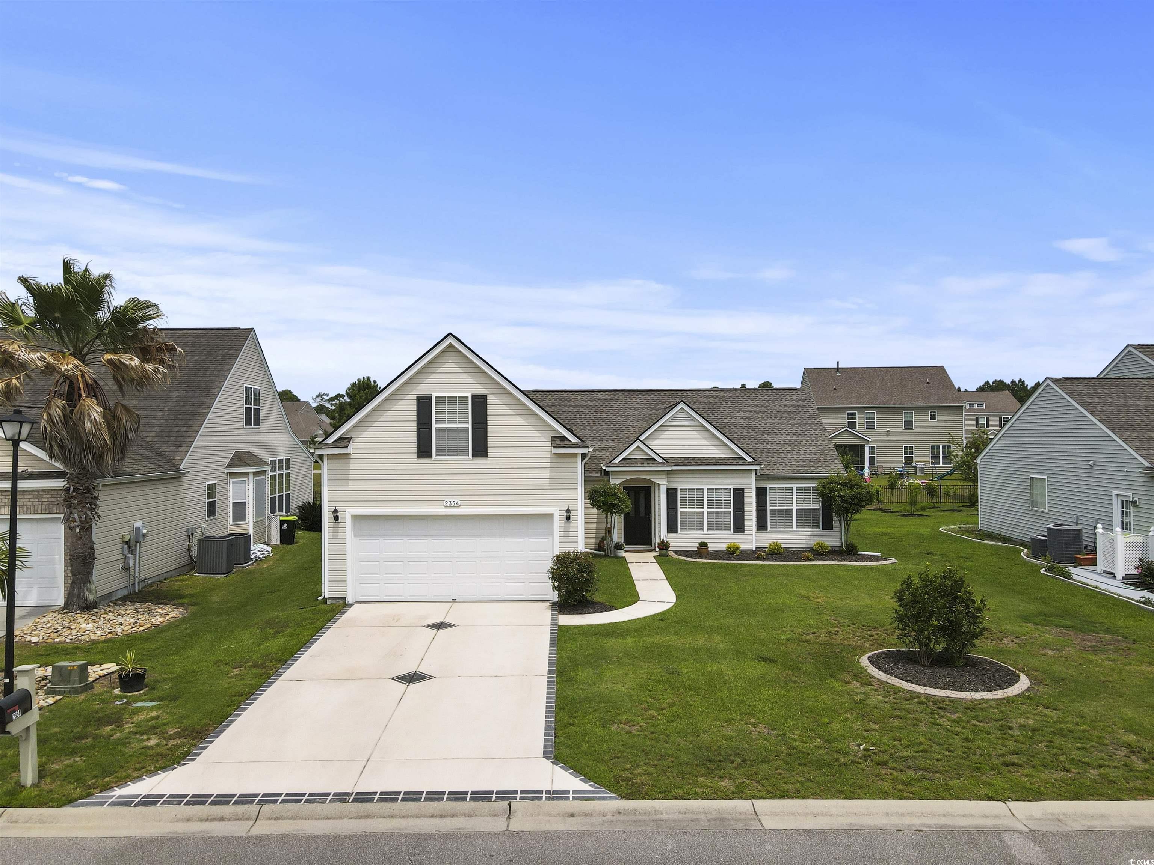
 Provided courtesy of © Copyright 2024 Coastal Carolinas Multiple Listing Service, Inc.®. Information Deemed Reliable but Not Guaranteed. © Copyright 2024 Coastal Carolinas Multiple Listing Service, Inc.® MLS. All rights reserved. Information is provided exclusively for consumers’ personal, non-commercial use,
that it may not be used for any purpose other than to identify prospective properties consumers may be interested in purchasing.
Images related to data from the MLS is the sole property of the MLS and not the responsibility of the owner of this website.
Provided courtesy of © Copyright 2024 Coastal Carolinas Multiple Listing Service, Inc.®. Information Deemed Reliable but Not Guaranteed. © Copyright 2024 Coastal Carolinas Multiple Listing Service, Inc.® MLS. All rights reserved. Information is provided exclusively for consumers’ personal, non-commercial use,
that it may not be used for any purpose other than to identify prospective properties consumers may be interested in purchasing.
Images related to data from the MLS is the sole property of the MLS and not the responsibility of the owner of this website.