4161 Alvina Way, Myrtle Beach | Berkshire Forest-Carolina Forest
Would you like to see this property? Call Traci at (843) 997-8891 for more information or to schedule a showing. I specialize in Myrtle Beach, SC Real Estate.
Myrtle Beach, SC 29579
- 4Beds
- 2Full Baths
- 1Half Baths
- 3,038SqFt
- 2017Year Built
- 0.19Acres
- MLS# 2009983
- Residential
- Detached
- Sold
- Approx Time on Market2 months, 18 days
- AreaMyrtle Beach Area--Carolina Forest
- CountyHorry
- Subdivision Berkshire Forest-Carolina Forest
Overview
Do you find yourself day-dreaming and imagining a life where you own a home in Myrtle Beach? Consider your dreams manifested in this truly gorgeous, spacious, and light-filled home in highly desirable Berkshire Forest! This single-family home is proud to display itself at its very best every day through its free-flowing, open-concept floor plan with over 3000 square feet of space. When pulling up to the home, there is plenty of parking in the driveway or the two-car garage. As you move past the professional landscaping and under the roof of your covered porch, the front door leads to an open and welcoming foyer. To the immediate left is the large formal dining room. This space directly connects to the main room of the house. This area of the home is wide open and bright. The kitchen features stainless appliances and an abundance of granite countertops and cabinet space, breakfast bar, and pantry. The kitchen opens up into an additional dining space or breakfast nook which overlooks the main family room. The family room provides a comfortable common area for entertaining guests. Behind the family room is a flexible space that could be used as an office or den. There is a half bathroom located off this room. Moving to the second level, the stairway is surrounded by four bedrooms, including the master suite, an additional full bathroom, a laundry room, and a loft area. The master suite is spacious with a sitting area, 11.5 x 9.5 walk-in closet, and a beautifully finished master bathroom. The master bathroom features dual sinks, tile flooring, garden tub, and separate shower. Two of the additional three bedrooms feature walk-in closets. The loft is another flexible area that could be used for many purposes. The laundry room includes built-in shelving and is conveniently located between all of the bedrooms. No lugging laundry up and down steps. The exterior of the home features professional landscaping with two palm trees in the fenced-in back yard. The rear patio provides a view of the pond and a space for relaxing, grilling, or entertaining. For peace of mind, the owners have termite and pest control treatments every quarter. From the Sellers, ""What I Love About This Home:"" ""What we love about our home is the location! We are convenient to everything but away from the hustle and bustle of highways. Our home sits on a large lot in a cul-de-sac. We are surrounded by good neighbors and the street is quiet. We had our home built after retiring from the military. We relocated to Berkshire to raise our family. With our home being so spacious and open; we've been able to host a number of family gatherings and holidays together. We've made beautiful memories here! I hope you will enjoy making new memories in this home as well!"" Located off of River Oaks Drive in Carolina Forest, the Berkshire Forest community makes up almost 600 acres of landscaped common areas, wide sidewalks, and ample amenities that are considered some of the best along the Grand Strand. Enjoy the grand clubhouse overlooking Silver Lake (a 30+ acre lake with sandy beach area), full-time lifestyles director, gazebo, pool, hot tub, lazy river, fitness center, fully-equipped kitchen, meeting and entertaining rooms, outdoor fireplace, walking trail, jungle gym, picnic area with a large grill, and tennis, basketball and bocce ball courts. As if that wasnt enough, owners and guests may enjoy private beach club access at Atlantic Resort, located in the heart of Myrtle Beach. Square footage is approximate and not guaranteed. The buyer is responsible for verification.
Sale Info
Listing Date: 05-18-2020
Sold Date: 08-06-2020
Aprox Days on Market:
2 month(s), 18 day(s)
Listing Sold:
4 Year(s), 1 month(s), 15 day(s) ago
Asking Price: $300,000
Selling Price: $280,000
Price Difference:
Reduced By $4,000
Agriculture / Farm
Grazing Permits Blm: ,No,
Horse: No
Grazing Permits Forest Service: ,No,
Grazing Permits Private: ,No,
Irrigation Water Rights: ,No,
Farm Credit Service Incl: ,No,
Crops Included: ,No,
Association Fees / Info
Hoa Frequency: Monthly
Hoa Fees: 100
Hoa: 1
Hoa Includes: AssociationManagement, CommonAreas, Insurance, LegalAccounting, Pools, RecreationFacilities, Trash
Community Features: Beach, BoatFacilities, Clubhouse, GolfCartsOK, PrivateBeach, Pool, RecreationArea, TennisCourts, LongTermRentalAllowed
Assoc Amenities: BeachRights, BoatRamp, Clubhouse, OwnerAllowedGolfCart, OwnerAllowedMotorcycle, PrivateMembership, Pool, PetRestrictions, TenantAllowedGolfCart, TennisCourts, TenantAllowedMotorcycle
Bathroom Info
Total Baths: 3.00
Halfbaths: 1
Fullbaths: 2
Bedroom Info
Beds: 4
Building Info
New Construction: No
Levels: Two
Year Built: 2017
Mobile Home Remains: ,No,
Zoning: PDD
Style: Traditional
Buyer Compensation
Exterior Features
Spa: No
Patio and Porch Features: FrontPorch, Patio
Pool Features: Association, Community
Foundation: Slab
Exterior Features: Fence, SprinklerIrrigation, Patio
Financial
Lease Renewal Option: ,No,
Garage / Parking
Parking Capacity: 4
Garage: Yes
Carport: No
Parking Type: Attached, Garage, TwoCarGarage, GarageDoorOpener
Open Parking: No
Attached Garage: Yes
Garage Spaces: 2
Green / Env Info
Interior Features
Floor Cover: Carpet, Tile, Vinyl
Fireplace: No
Laundry Features: WasherHookup
Furnished: Unfurnished
Interior Features: SplitBedrooms, WindowTreatments, BreakfastBar, BreakfastArea, EntranceFoyer, KitchenIsland, Loft, StainlessSteelAppliances, SolidSurfaceCounters
Appliances: Dishwasher, Disposal, Microwave, Range, Refrigerator
Lot Info
Lease Considered: ,No,
Lease Assignable: ,No,
Acres: 0.19
Lot Size: 62x134x62x134
Land Lease: No
Lot Description: OutsideCityLimits, Rectangular
Misc
Pool Private: No
Pets Allowed: OwnerOnly, Yes
Offer Compensation
Other School Info
Property Info
County: Horry
View: No
Senior Community: No
Stipulation of Sale: None
Property Sub Type Additional: Detached
Property Attached: No
Security Features: SecuritySystem, SmokeDetectors
Disclosures: CovenantsRestrictionsDisclosure,SellerDisclosure
Rent Control: No
Construction: Resale
Room Info
Basement: ,No,
Sold Info
Sold Date: 2020-08-06T00:00:00
Sqft Info
Building Sqft: 3483
Living Area Source: Estimated
Sqft: 3038
Tax Info
Tax Legal Description: BERKSHIRE FOREST BL 3A; L
Unit Info
Utilities / Hvac
Heating: Central, Electric, Gas
Cooling: CentralAir
Electric On Property: No
Cooling: Yes
Utilities Available: CableAvailable, ElectricityAvailable, NaturalGasAvailable, PhoneAvailable, SewerAvailable, UndergroundUtilities, WaterAvailable
Heating: Yes
Water Source: Public
Waterfront / Water
Waterfront: No
Directions
From SC-31, take the International Drive exit. Follow International Drive to the intersection at River Oaks Drive, turn left. Follow River Oaks Drive for just under three miles. Turn right onto Augusta Plantation Drive. Turn left onto Marylebone Drive, then left onto Carnaby Loop, and finally left onto Alvina Way. The home will be on the left.Courtesy of Brg Carolina Forest
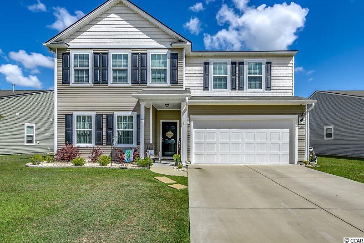
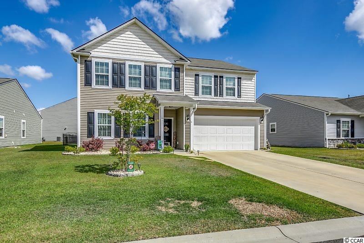
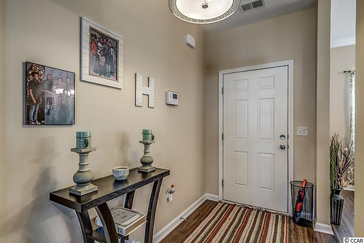
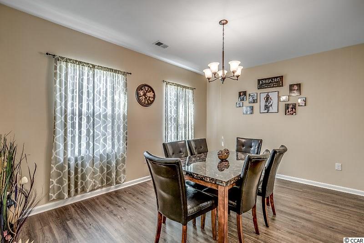
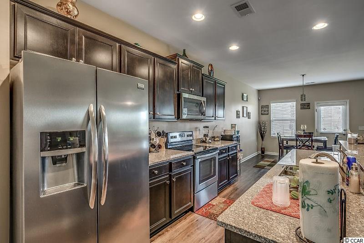
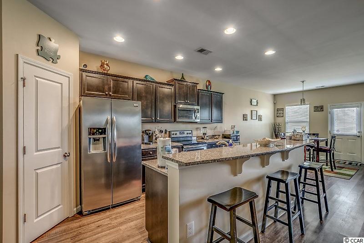
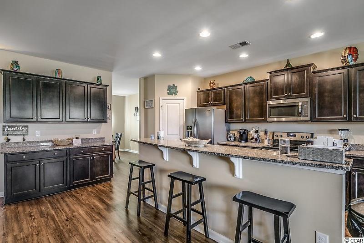
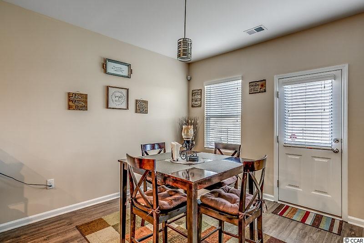
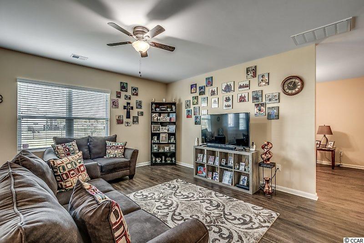
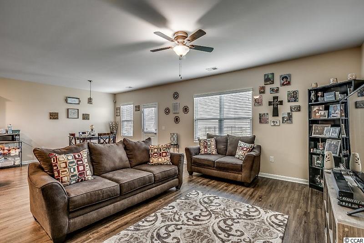
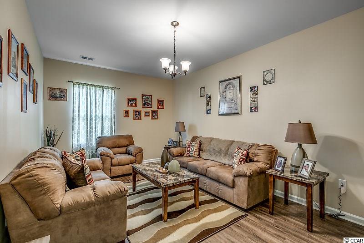
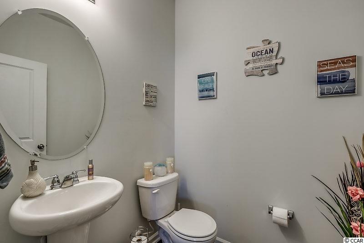
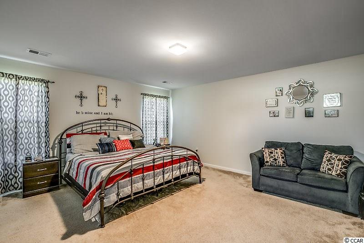
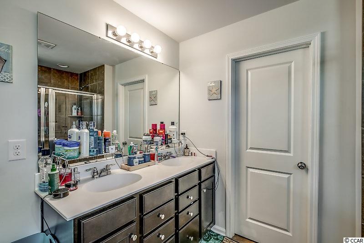
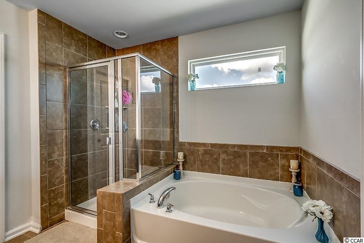
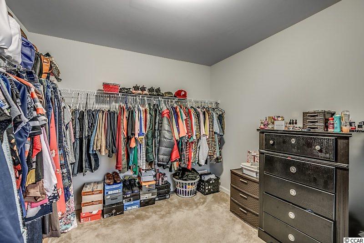
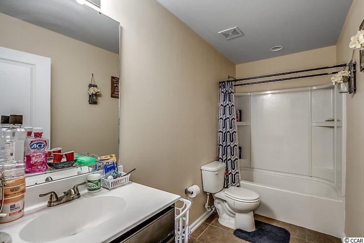
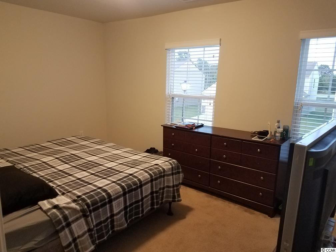
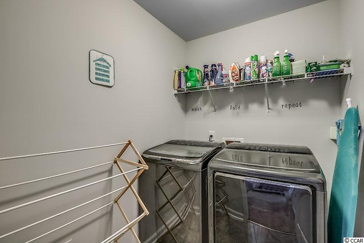
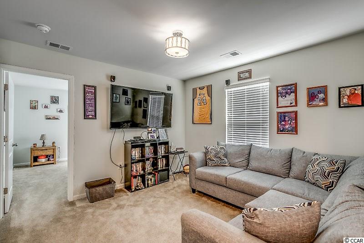
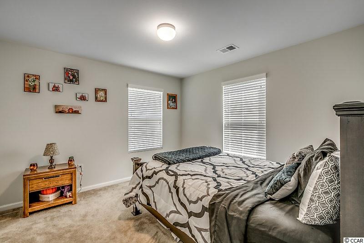
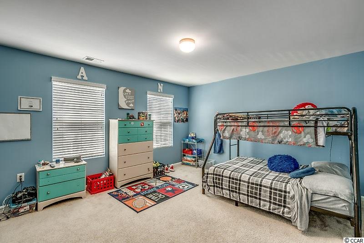
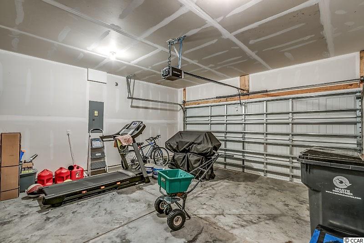
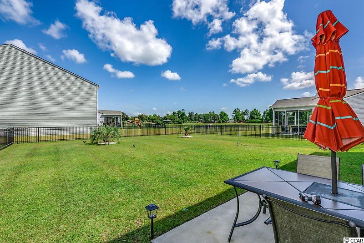
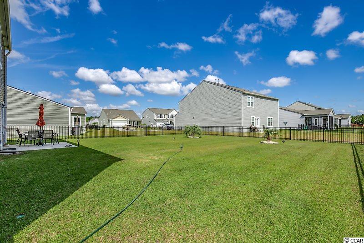
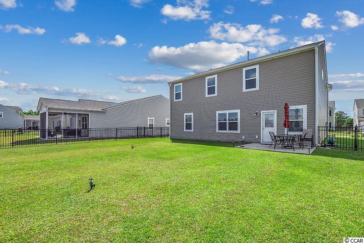

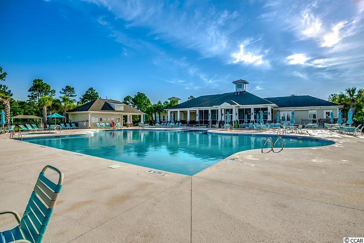
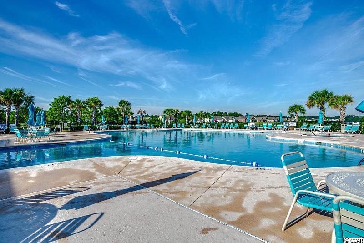
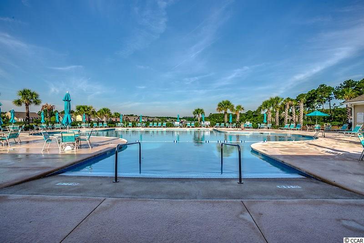
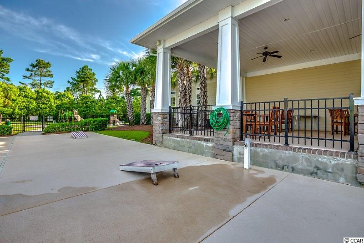
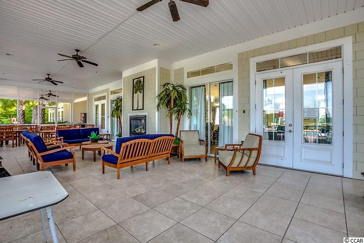
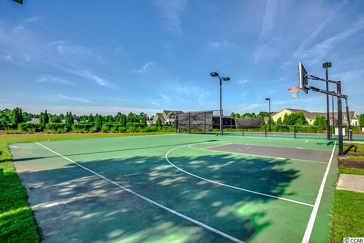
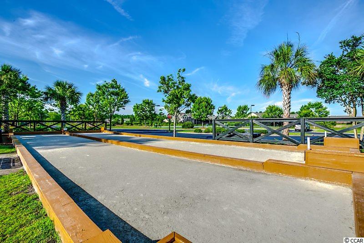
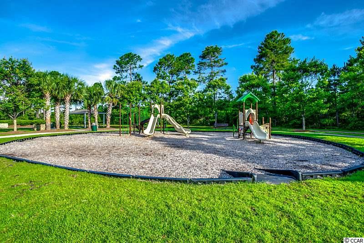
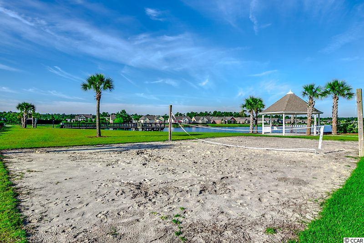
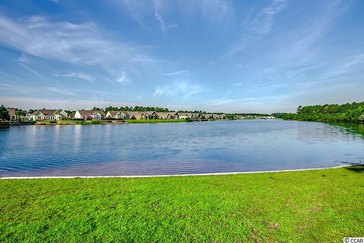
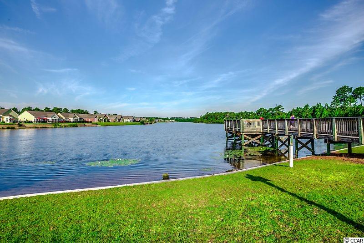
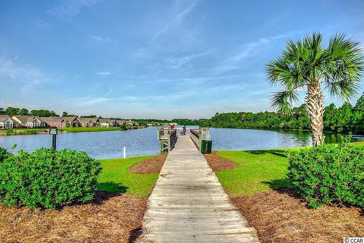
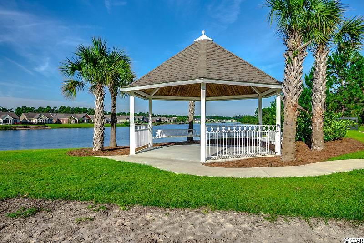

 MLS# 908235
MLS# 908235 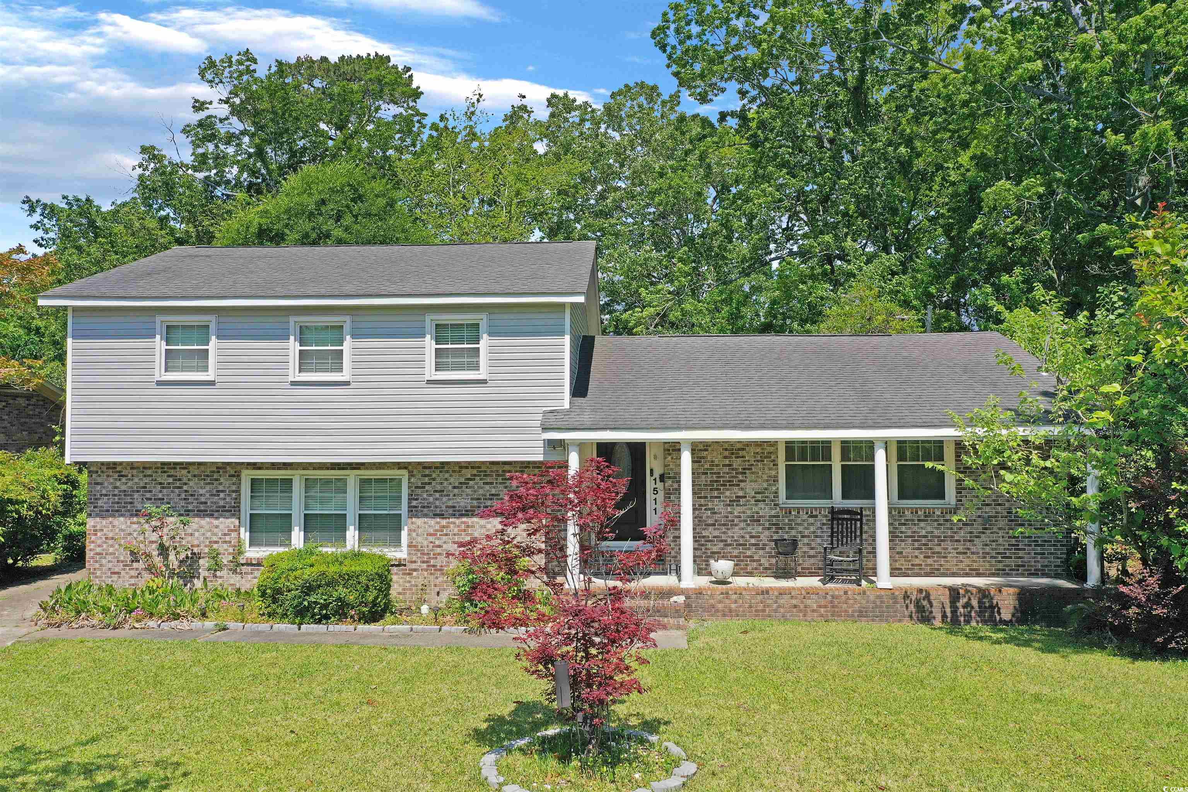
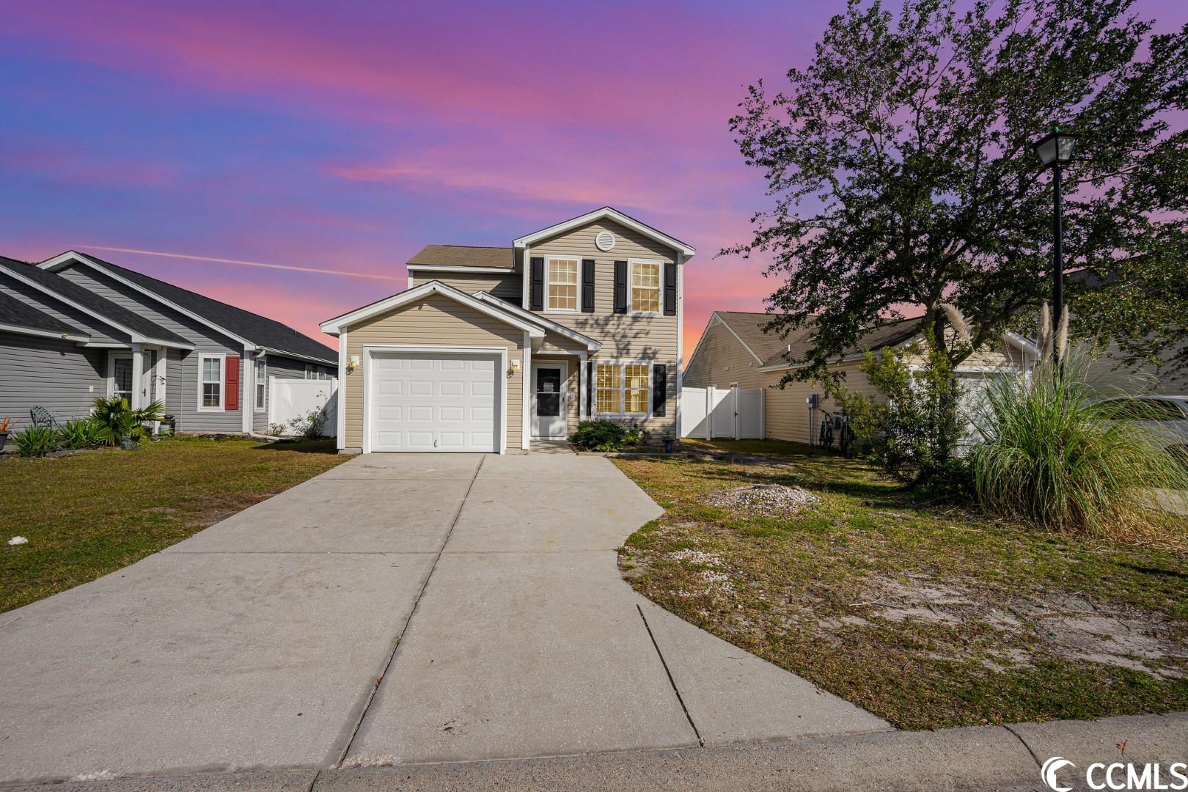
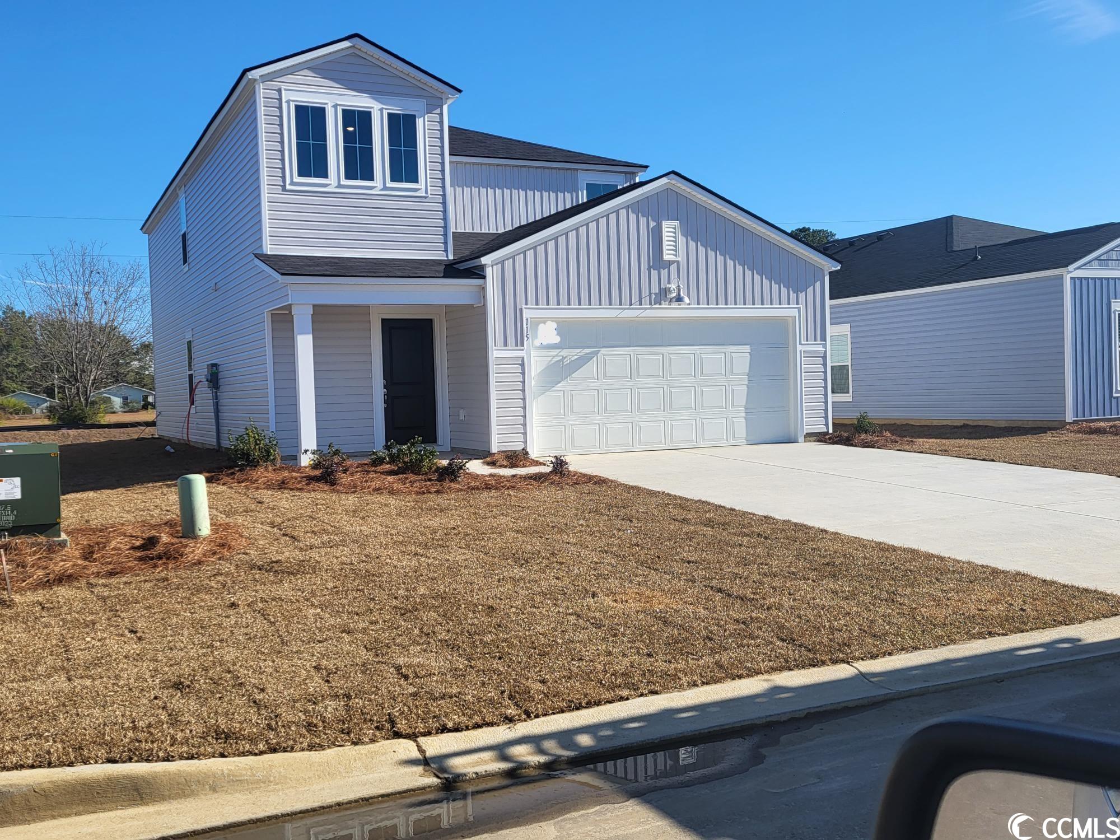
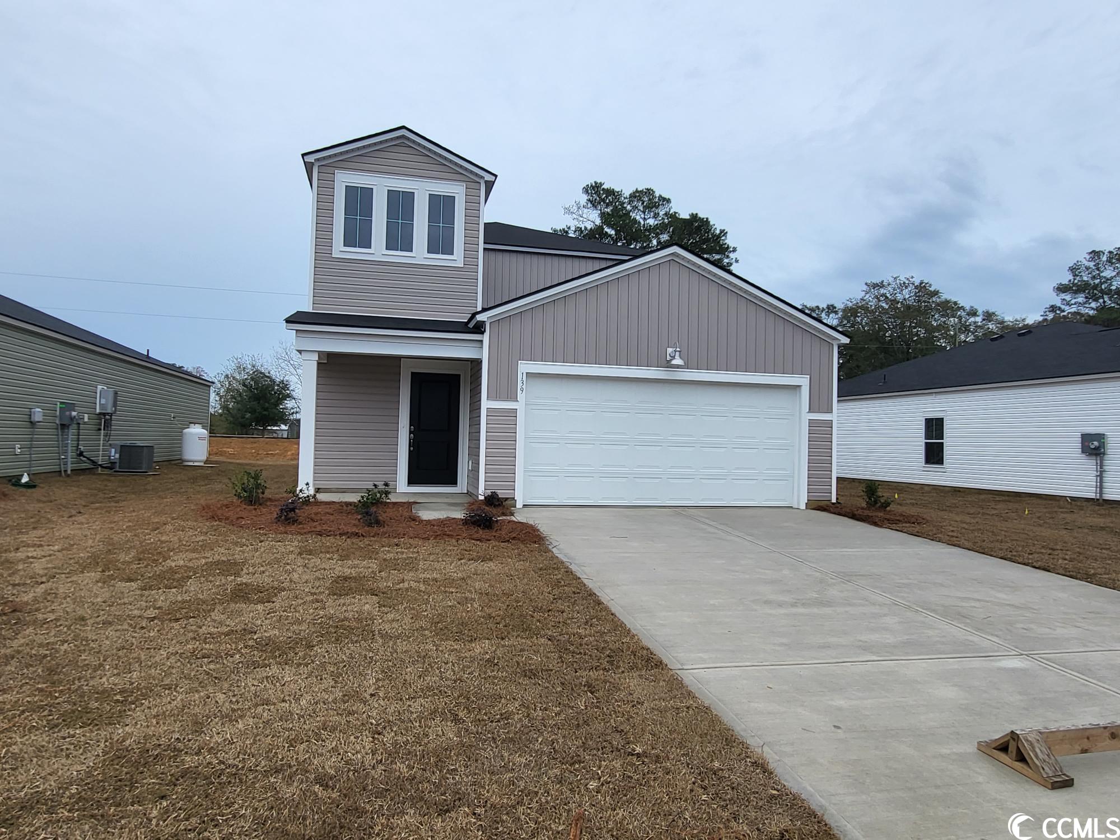
 Provided courtesy of © Copyright 2024 Coastal Carolinas Multiple Listing Service, Inc.®. Information Deemed Reliable but Not Guaranteed. © Copyright 2024 Coastal Carolinas Multiple Listing Service, Inc.® MLS. All rights reserved. Information is provided exclusively for consumers’ personal, non-commercial use,
that it may not be used for any purpose other than to identify prospective properties consumers may be interested in purchasing.
Images related to data from the MLS is the sole property of the MLS and not the responsibility of the owner of this website.
Provided courtesy of © Copyright 2024 Coastal Carolinas Multiple Listing Service, Inc.®. Information Deemed Reliable but Not Guaranteed. © Copyright 2024 Coastal Carolinas Multiple Listing Service, Inc.® MLS. All rights reserved. Information is provided exclusively for consumers’ personal, non-commercial use,
that it may not be used for any purpose other than to identify prospective properties consumers may be interested in purchasing.
Images related to data from the MLS is the sole property of the MLS and not the responsibility of the owner of this website.