2212 Beauclair Ct., Myrtle Beach | Berkshire Forest-Carolina Forest
Would you like to see this property? Call Traci at (843) 997-8891 for more information or to schedule a showing. I specialize in Myrtle Beach, SC Real Estate.
Myrtle Beach, SC 29579
- 4Beds
- 3Full Baths
- 1Half Baths
- 2,740SqFt
- 2007Year Built
- 0.26Acres
- MLS# 2106711
- Residential
- Detached
- Sold
- Approx Time on Market1 month, 15 days
- AreaMyrtle Beach Area--Carolina Forest
- CountyHorry
- Subdivision Berkshire Forest-Carolina Forest
Overview
Gorgeous 4 bedroom, 3.5 bathroom spacious home located on over a quarter acre wooded lot in the desirable Berkshire Forest community! Boasting master bedrooms with full en suite baths and walk-in closets on both the first and second floors, this house has room for the whole family and can accommodate same floor living or a split floor plan for more privacy. The first floor offers a generous flex space for formal dining, an office or a secondary family room. This home is an open floor plan with the kitchen opening into the living area, featuring ceiling-mounted home theater speakers, the breakfast nook and a beautiful sun room that allows natural light to brighten up the whole space. Upstairs, youll walk into a sizable loft, big enough to be a play area, home office, home school learning area, the possibilities are endless. The remaining three bedrooms are here: two secondary bedrooms sharing a bathroom and the aforementioned second master with en suite bathroom. The outdoor space is phenomenal for entertaining, with a sprawling lawn and large concrete patio perfect for BBQ'ing and whiling away the summer evenings visiting with family and friends. There is plenty of room to customize your entertaining haven and plenty of space to add a private pool to your home oasis if you desire! Berkshire Forest is a fantastic neighborhood with excellent perks including a resort-style amenities center with multiple pools, a hot tub, childrens splash zone and a large lazy river. Tennis, basketball and bocce ball courts, as well as a private community gym are all here. The neighborhood also features a 32 acre lake with a dock perfect to put out a couple chairs on and watch the sun set. Also included with home ownership in Berkshire Forest is membership to an oceanfront resort in Myrtle Beach, with which the homeowners can use all the amenities at the resort including beachfront parking, pools, hot tubs, lazy rivers, showers and other facilities on beach day getaways! This is perfectly located, centrally on the grand strand and is in the award winning Carolina Forest school district! Close to dining, shops, outdoor activities and commerce, this attractive home may be just the one you have been waiting for. Dont wait; make an appointment to see this gem before it gets away!
Sale Info
Listing Date: 03-26-2021
Sold Date: 05-12-2021
Aprox Days on Market:
1 month(s), 15 day(s)
Listing Sold:
3 Year(s), 4 month(s), 9 day(s) ago
Asking Price: $329,999
Selling Price: $337,500
Price Difference:
Increase $7,501
Agriculture / Farm
Grazing Permits Blm: ,No,
Horse: No
Grazing Permits Forest Service: ,No,
Grazing Permits Private: ,No,
Irrigation Water Rights: ,No,
Farm Credit Service Incl: ,No,
Crops Included: ,No,
Association Fees / Info
Hoa Frequency: Monthly
Hoa Fees: 103
Hoa: 1
Hoa Includes: AssociationManagement, LegalAccounting, Pools, RecreationFacilities, Trash
Community Features: Beach, Clubhouse, GolfCartsOK, PrivateBeach, RecreationArea, TennisCourts, LongTermRentalAllowed, Pool
Assoc Amenities: BeachRights, Clubhouse, OwnerAllowedGolfCart, OwnerAllowedMotorcycle, PrivateMembership, PetRestrictions, TenantAllowedGolfCart, TennisCourts, TenantAllowedMotorcycle
Bathroom Info
Total Baths: 4.00
Halfbaths: 1
Fullbaths: 3
Bedroom Info
Beds: 4
Building Info
New Construction: No
Levels: Two
Year Built: 2007
Mobile Home Remains: ,No,
Zoning: RES
Style: Traditional
Construction Materials: BrickVeneer, VinylSiding
Builders Name: Centex
Buyer Compensation
Exterior Features
Spa: No
Patio and Porch Features: Patio
Pool Features: Community, Indoor, OutdoorPool
Foundation: Slab
Exterior Features: Patio
Financial
Lease Renewal Option: ,No,
Garage / Parking
Parking Capacity: 4
Garage: Yes
Carport: No
Parking Type: Attached, Garage, TwoCarGarage, GarageDoorOpener
Open Parking: No
Attached Garage: Yes
Garage Spaces: 2
Green / Env Info
Interior Features
Floor Cover: Carpet, LuxuryVinylPlank, Vinyl
Fireplace: No
Laundry Features: WasherHookup
Furnished: Unfurnished
Interior Features: SplitBedrooms, WindowTreatments, BedroomonMainLevel, BreakfastArea, EntranceFoyer, InLawFloorplan, Loft
Appliances: Dishwasher, Disposal, Microwave, Range, WaterPurifier
Lot Info
Lease Considered: ,No,
Lease Assignable: ,No,
Acres: 0.26
Lot Size: 55 x 137 x 103 x 183
Land Lease: No
Lot Description: CulDeSac, Rectangular
Misc
Pool Private: No
Pets Allowed: OwnerOnly, Yes
Offer Compensation
Other School Info
Property Info
County: Horry
View: No
Senior Community: No
Stipulation of Sale: None
Property Sub Type Additional: Detached
Property Attached: No
Security Features: SmokeDetectors
Disclosures: CovenantsRestrictionsDisclosure,SellerDisclosure
Rent Control: No
Construction: Resale
Room Info
Basement: ,No,
Sold Info
Sold Date: 2021-05-12T00:00:00
Sqft Info
Building Sqft: 3180
Living Area Source: Appraiser
Sqft: 2740
Tax Info
Unit Info
Utilities / Hvac
Heating: Central, Electric
Cooling: CentralAir
Electric On Property: No
Cooling: Yes
Utilities Available: CableAvailable, ElectricityAvailable, Other, PhoneAvailable, SewerAvailable, UndergroundUtilities, WaterAvailable
Heating: Yes
Water Source: Public
Waterfront / Water
Waterfront: No
Directions
Berkshire Forest community off River Oaks Drive. From River Oaks Drive, Turn onto Augusta Plantation Dr. 0.6 miles, turn left onto Brentford Place. 1.2 miles, turn right onto Haig Dr. 335 feet, turn right. 2212 Beauclair Ct will be on left hand side.Courtesy of Weichert Realtors Cf - Main Line: 843-280-4445
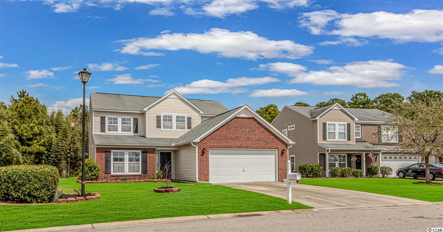
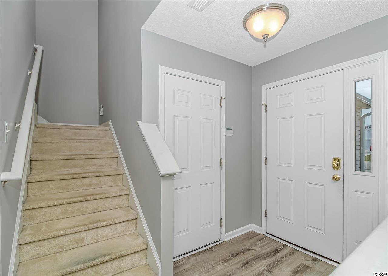
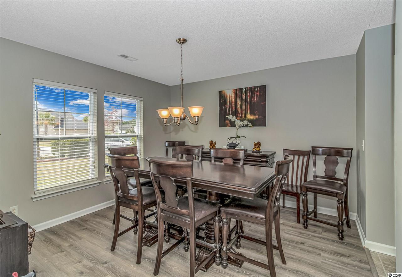
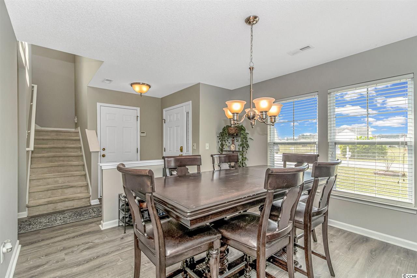
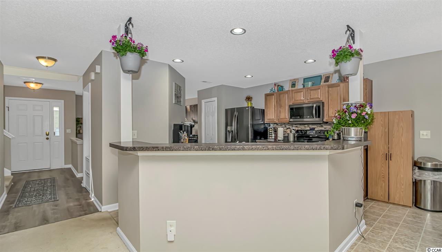
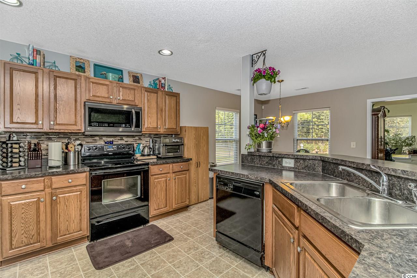

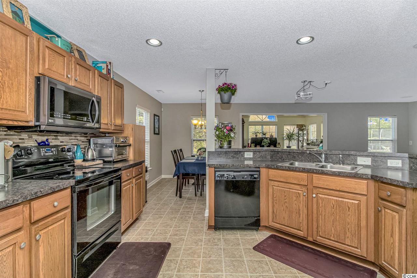
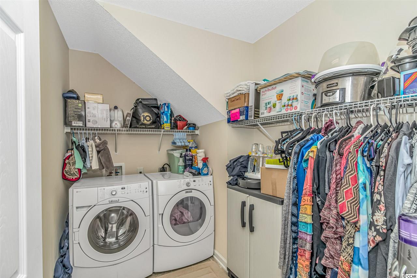
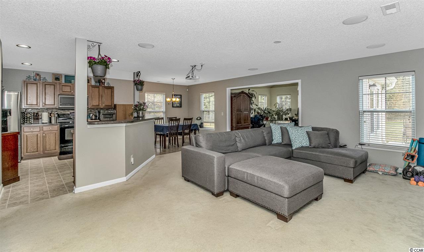
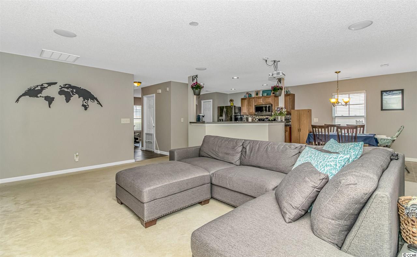
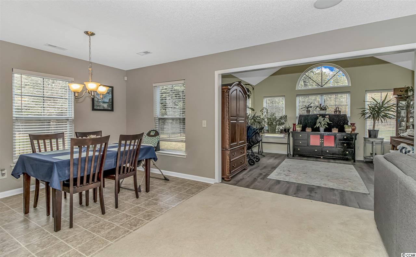
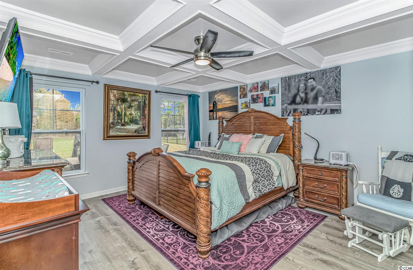
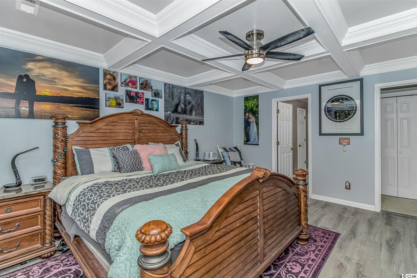

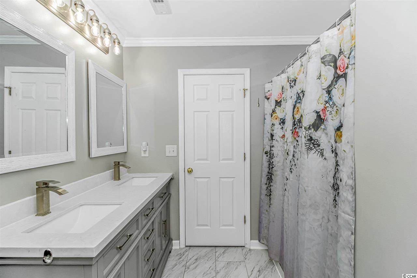
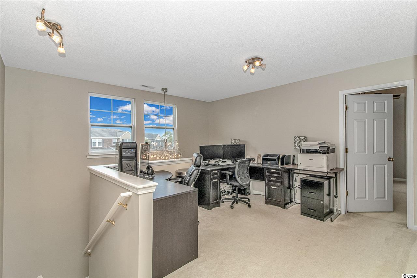
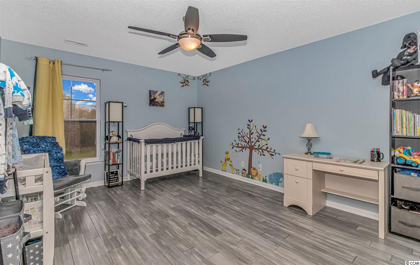
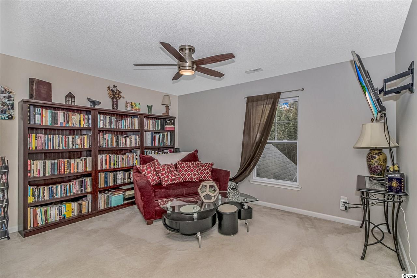
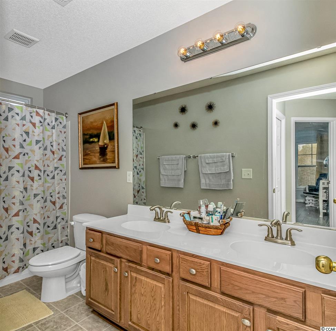
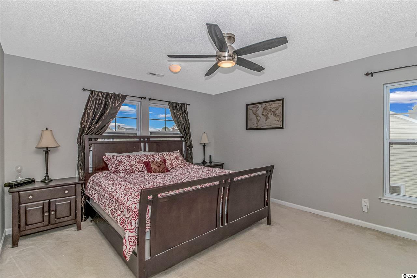
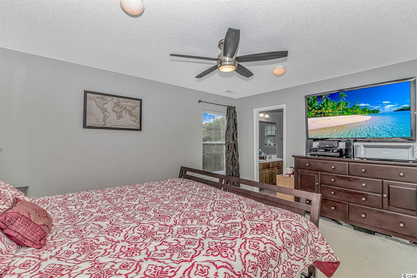
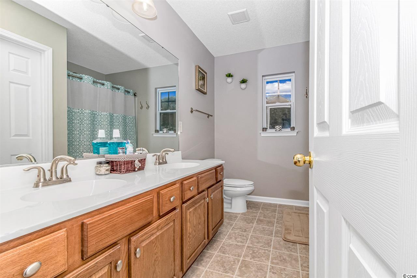
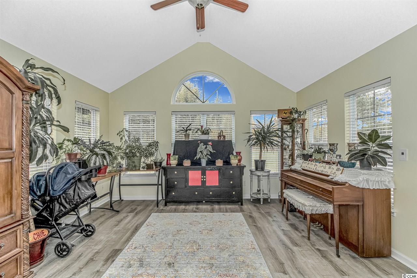
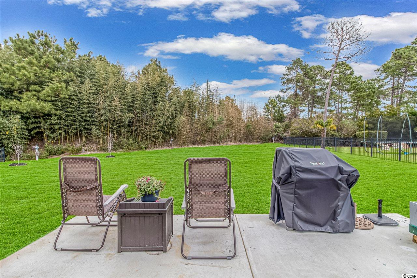


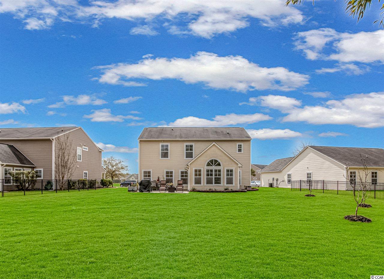
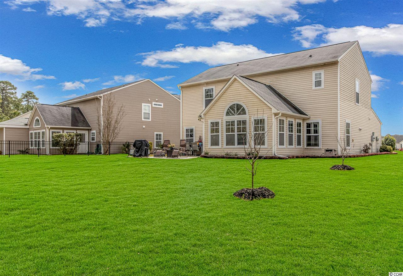
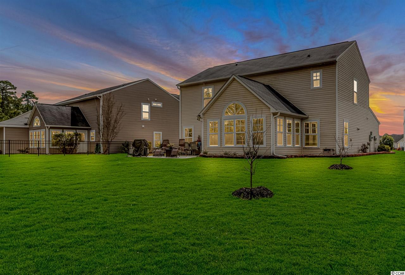
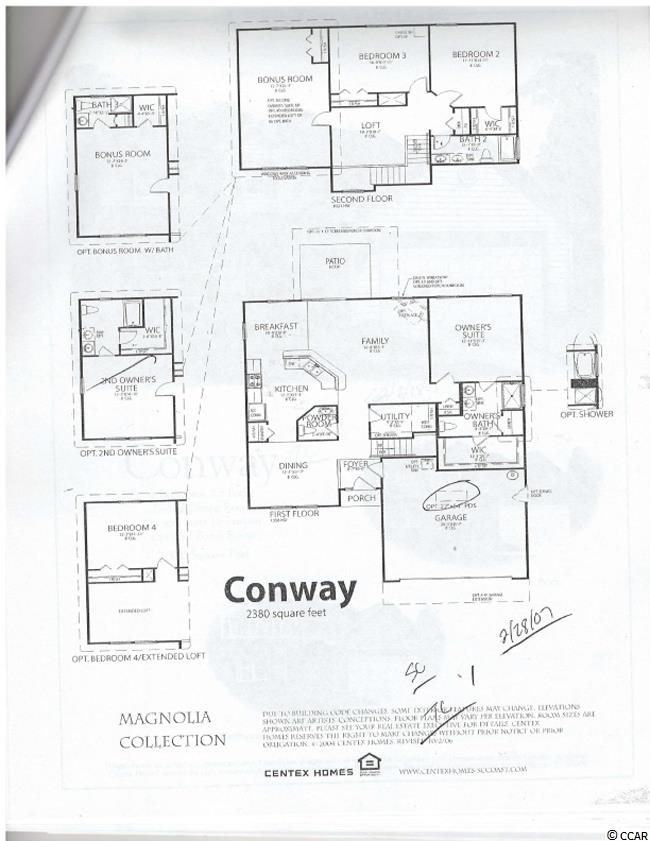
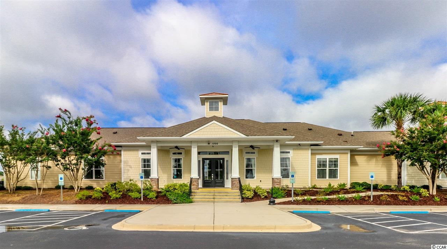
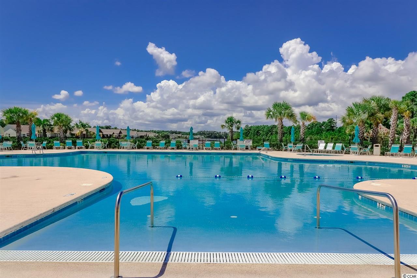
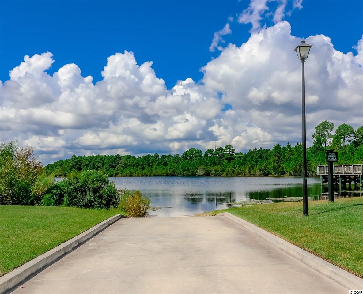


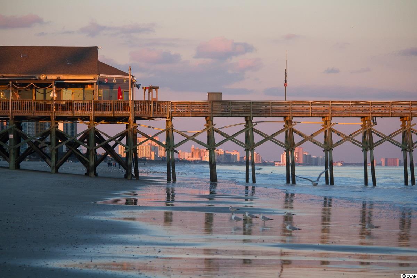
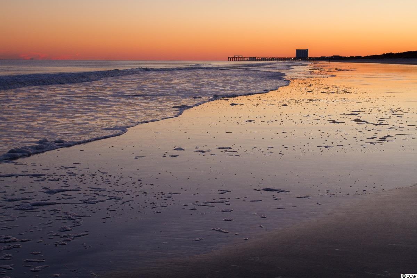
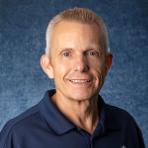
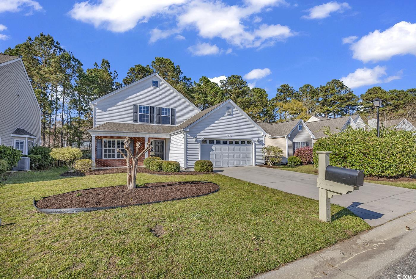
 MLS# 2407137
MLS# 2407137 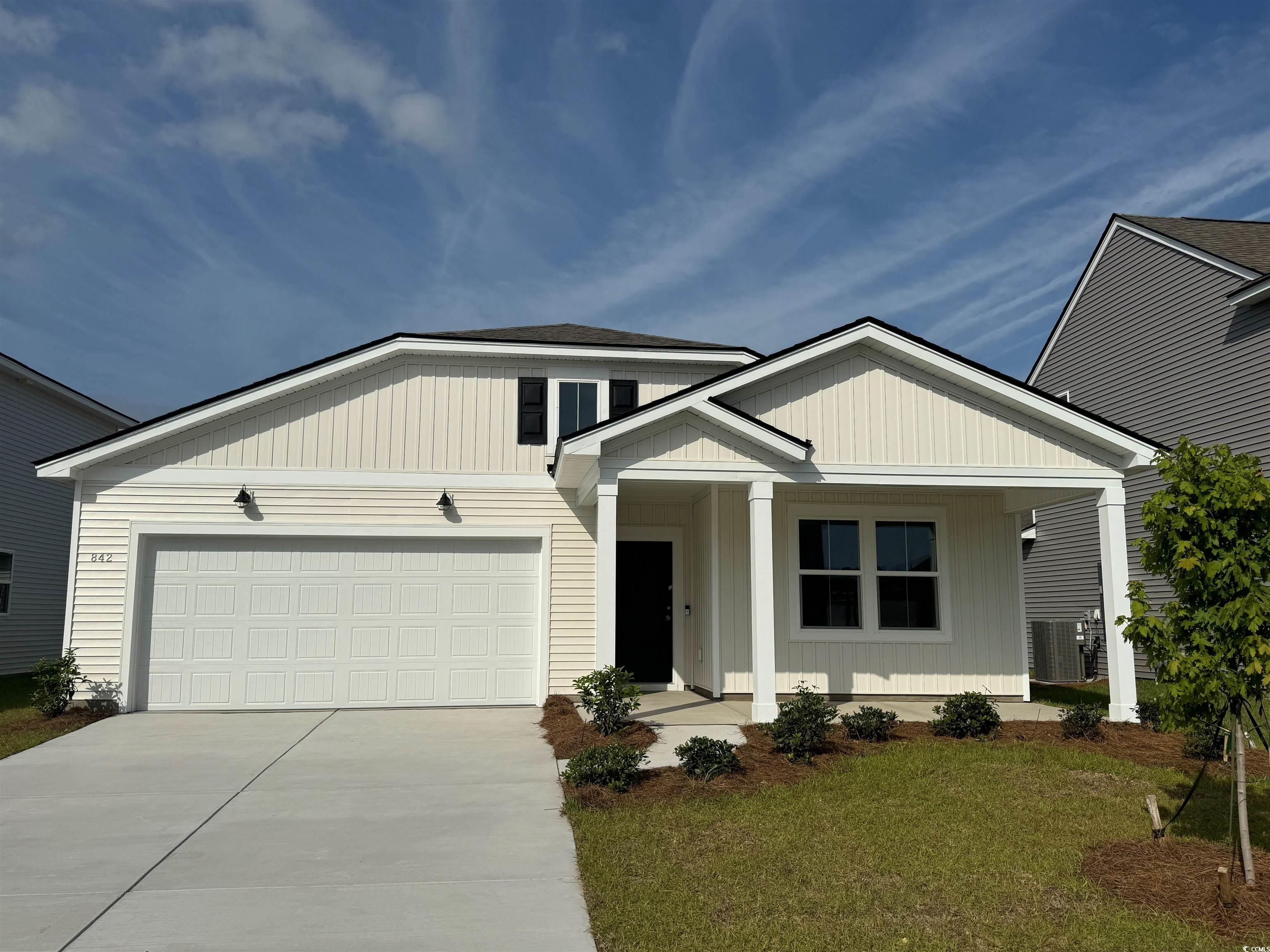
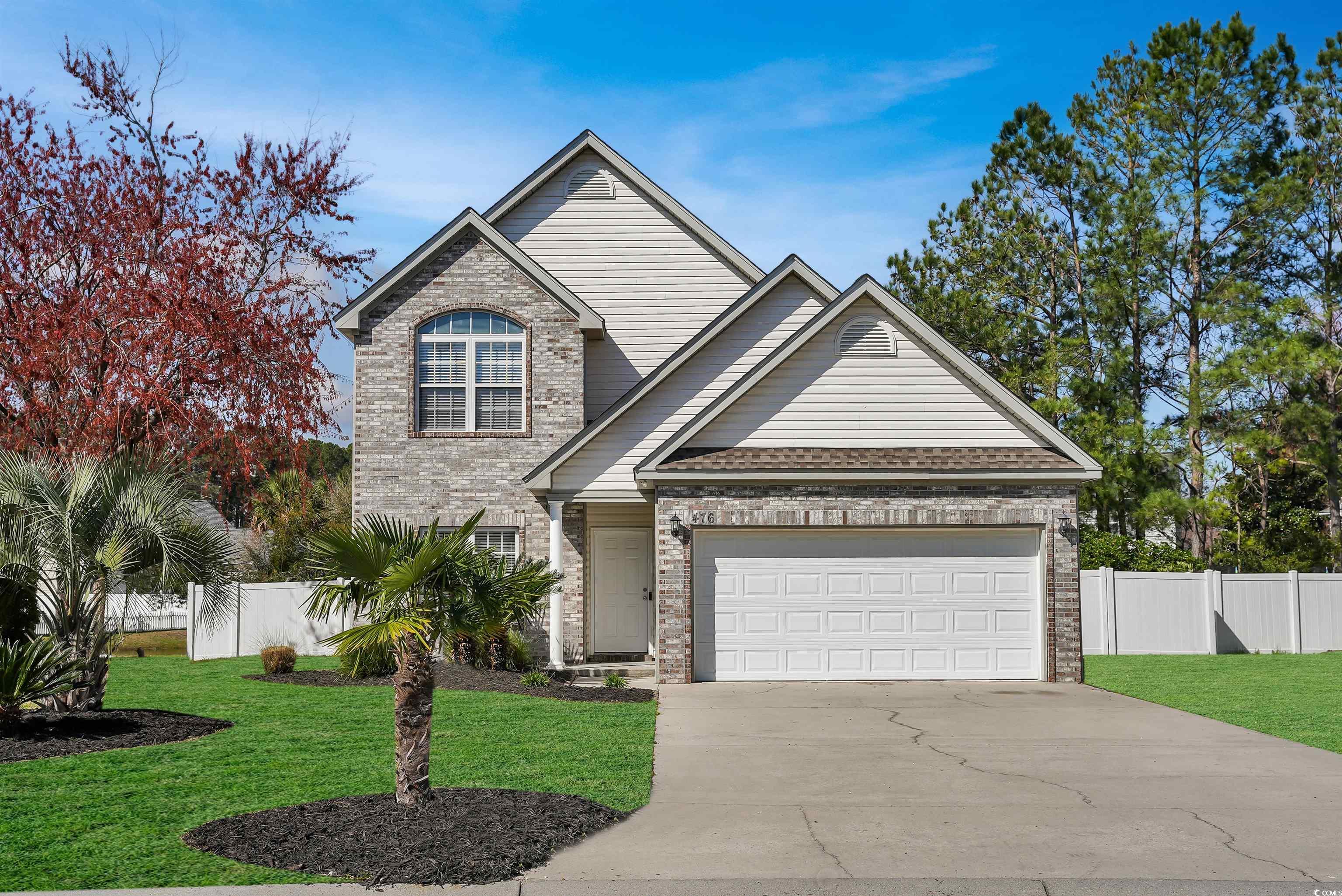

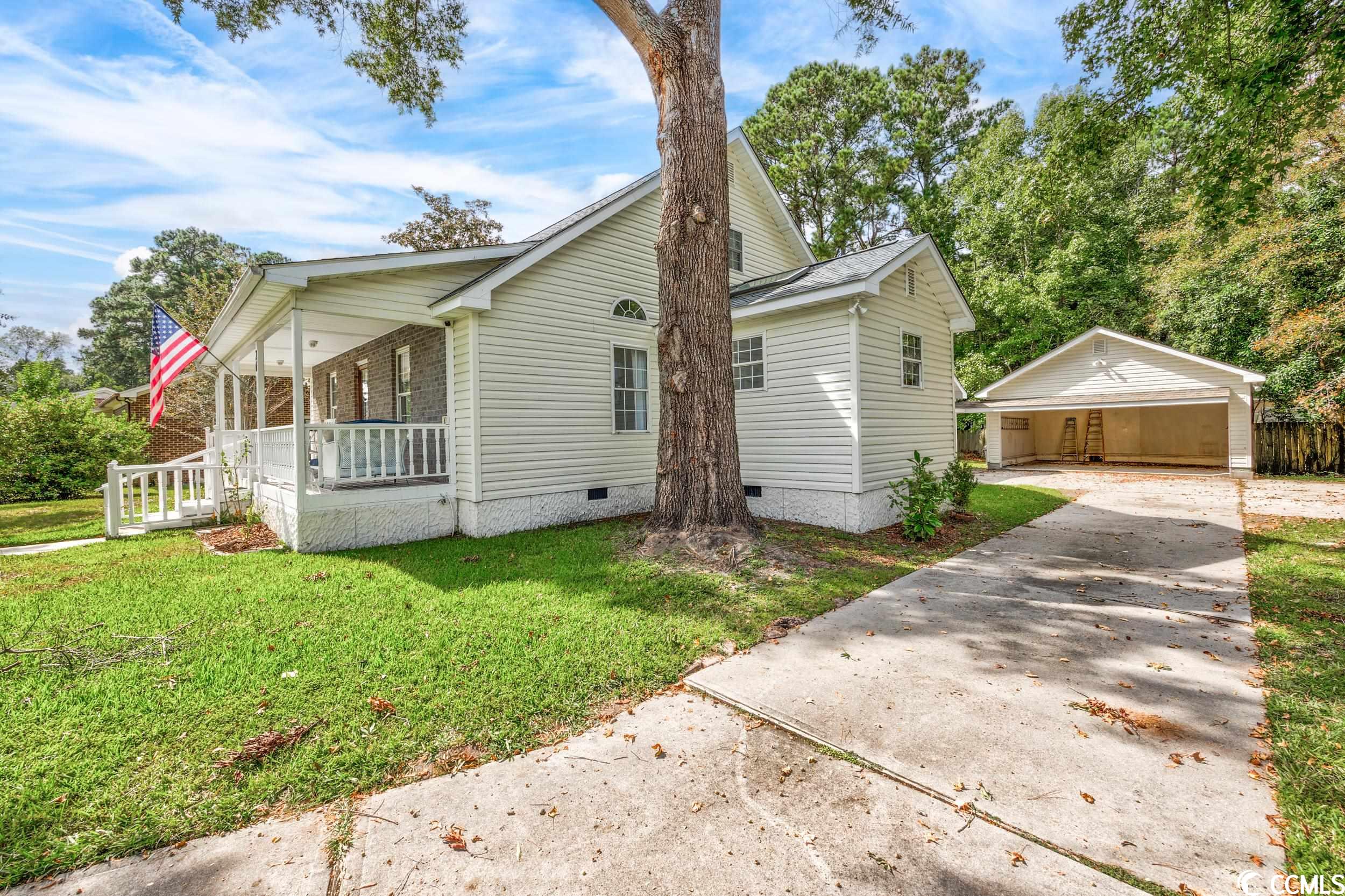
 Provided courtesy of © Copyright 2024 Coastal Carolinas Multiple Listing Service, Inc.®. Information Deemed Reliable but Not Guaranteed. © Copyright 2024 Coastal Carolinas Multiple Listing Service, Inc.® MLS. All rights reserved. Information is provided exclusively for consumers’ personal, non-commercial use,
that it may not be used for any purpose other than to identify prospective properties consumers may be interested in purchasing.
Images related to data from the MLS is the sole property of the MLS and not the responsibility of the owner of this website.
Provided courtesy of © Copyright 2024 Coastal Carolinas Multiple Listing Service, Inc.®. Information Deemed Reliable but Not Guaranteed. © Copyright 2024 Coastal Carolinas Multiple Listing Service, Inc.® MLS. All rights reserved. Information is provided exclusively for consumers’ personal, non-commercial use,
that it may not be used for any purpose other than to identify prospective properties consumers may be interested in purchasing.
Images related to data from the MLS is the sole property of the MLS and not the responsibility of the owner of this website.