176 Astoria Park Loop, Conway | Astoria Park
Would you like to see this property? Call Traci at (843) 997-8891 for more information or to schedule a showing. I specialize in Conway, SC Real Estate.
Conway, SC 29526
- 4Beds
- 3Full Baths
- N/AHalf Baths
- 2,283SqFt
- 2019Year Built
- 0.25Acres
- MLS# 1907825
- Residential
- Detached
- Sold
- Approx Time on Market8 months, 20 days
- AreaConway To Myrtle Beach Area--Between 90 & Waterway Redhill/grande Dunes
- CountyHorry
- Subdivision Astoria Park
Overview
Come see Astoria Park, H&H Homes Newest Community and only Natural Gas Community in South Carolina. The two story Belair home boasts a wide open floor plan with huge center island in kitchen with granite counter tops and tile back splash. 3/4 bedrooms, 3 baths. Photos are of the Model Home of the same floorplan with design upgrades. THE H&H ADVANTAGE Energy Saving Features TRANE Energy Efficient HVAC System with Variable Speed Air Handler & Programmable Thermostats 95% Efficient Gas Furnace HVAC Fresh Air Intake & Upgraded 80 CFM Bath Fans 40 Gallon Gas Water Heater Peace of Mind Features 400 Point Quality Assurance Program conducted by an Experienced Third Party Licensed Home Inspector 2-10 Home Buyers Warranty & Online Service Requests GEMS Great Expectation Management System Taexx: Built-in Pest Control System (*quarterly pest service not included) Sentricon Termite Colony Elimination System (*first year semi-annual included) EXTERIOR FEATURES 30 Year Architectural Shingles Low Maintenance Vinyl Siding Professional Landscaping Package with Sod to Front Corners of Home Kwikset Brushed Nickel Lockset with Deadbolts Masonite Fiberglass Insulated Front Door (per plan) Vinyl, Low-E, Insulated Windows w/Panes Per Plan 2 Exterior Hose Bibs & Electrical Receptacles Aluminum Gutters with Splash Blocks Wrap the Home Covered Porch INTERIOR FEATURES Designer Kitchen Granite Countertops with 8 Stainless Under Mount Sink 1/3 Horse Power Disposal Frigidaire Appliances: Stainless Steel, Smooth Top, Self-Cleaning Electric Range, Over the Range Microwave & Dishwasher INTERIOR FEATURES (continued) Flooring Mohawk Mohawk 5 Bourbon Mill Laminate Floors in Foyer Mohawk Carpet with 6 lb. pad Bathrooms Garden Tub in Master Bath and Separate Walk in Fiberglass Shower with Glass Door Adult Height Vanity(s) in All Baths Cultured Marble Countertops Easy Clean One-Piece Tub/Shower Combination in Common Bath(s) Chrome Plumbing Fixtures & Accessories Pedestal Sink in Powder (per plan) Electrical USB Outlet in Kitchen Phone Jacks Family Room/Master/Rec Room or Bonus Cable Jacks Family Room/Bedrooms/Office/Rec Room or Bonus Overall Home 9 First Floor Smooth Ceilings with, Coffered or Trey Ceilings per Plan 2 Panel Textured Cathedral Style Interior Doors with Kwikset Brushed Nickel Hardware 4 Baseboard, 2 Casing & Shoe Mold Picture Framed Panel Accents in Formal Dining Room Ventilated Closet & Pantry Shelving Fireplace is not included in the base price. It is an available option (per plan)
Sale Info
Listing Date: 04-06-2019
Sold Date: 12-27-2019
Aprox Days on Market:
8 month(s), 20 day(s)
Listing Sold:
4 Year(s), 8 month(s), 23 day(s) ago
Asking Price: $264,775
Selling Price: $253,900
Price Difference:
Reduced By $4,000
Agriculture / Farm
Grazing Permits Blm: ,No,
Horse: No
Grazing Permits Forest Service: ,No,
Grazing Permits Private: ,No,
Irrigation Water Rights: ,No,
Farm Credit Service Incl: ,No,
Crops Included: ,No,
Association Fees / Info
Hoa Frequency: Monthly
Hoa Fees: 55
Hoa: 1
Hoa Includes: CommonAreas, Trash
Community Features: GolfCartsOK, LongTermRentalAllowed
Assoc Amenities: OwnerAllowedGolfCart, OwnerAllowedMotorcycle
Bathroom Info
Total Baths: 3.00
Fullbaths: 3
Bedroom Info
Beds: 4
Building Info
New Construction: Yes
Levels: One
Year Built: 2019
Mobile Home Remains: ,No,
Zoning: Residentia
Style: Traditional
Development Status: NewConstruction
Construction Materials: VinylSiding
Buyer Compensation
Exterior Features
Spa: No
Patio and Porch Features: RearPorch, FrontPorch
Window Features: StormWindows
Exterior Features: SprinklerIrrigation, Porch
Financial
Lease Renewal Option: ,No,
Garage / Parking
Parking Capacity: 4
Garage: Yes
Carport: No
Parking Type: Attached, Garage, TwoCarGarage, GarageDoorOpener
Open Parking: No
Attached Garage: Yes
Garage Spaces: 2
Green / Env Info
Green Energy Efficient: Doors, Windows
Interior Features
Floor Cover: Carpet, Laminate, Tile
Door Features: InsulatedDoors
Fireplace: No
Laundry Features: WasherHookup
Furnished: Unfurnished
Interior Features: Attic, PermanentAtticStairs, KitchenIsland, StainlessSteelAppliances
Appliances: Dishwasher, Disposal, Microwave, Range, Refrigerator
Lot Info
Lease Considered: ,No,
Lease Assignable: ,No,
Acres: 0.25
Lot Size: 70x145x70x145
Land Lease: No
Lot Description: OutsideCityLimits, Rectangular
Misc
Pool Private: No
Offer Compensation
Other School Info
Property Info
County: Horry
View: No
Senior Community: No
Stipulation of Sale: None
Property Sub Type Additional: Detached
Property Attached: No
Disclosures: CovenantsRestrictionsDisclosure
Rent Control: No
Construction: NeverOccupied
Room Info
Basement: ,No,
Sold Info
Sold Date: 2019-12-27T00:00:00
Sqft Info
Building Sqft: 2583
Sqft: 2283
Tax Info
Tax Legal Description: Phase 1
Unit Info
Utilities / Hvac
Heating: Central
Electric On Property: No
Cooling: No
Utilities Available: CableAvailable, ElectricityAvailable, NaturalGasAvailable, PhoneAvailable, SewerAvailable, UndergroundUtilities, WaterAvailable
Heating: Yes
Water Source: Public
Waterfront / Water
Waterfront: No
Directions
From Hwy 31 take Hwy 22 towards Conway. Get off on Hwy 90 and take a left towards Conway. Astoria Park will be 4.5 miles on the left. International Drive is NOW OPEN!! Take International Drive to Hwy 90. Turn Right and we are the right 1 mile.Courtesy of Cb Sea Coast Advantage Nmb2
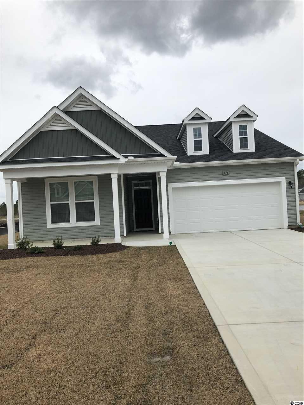
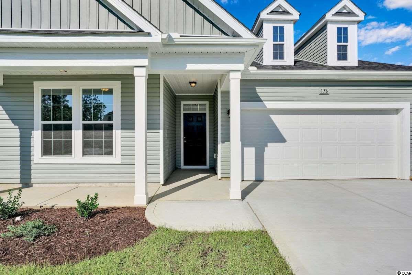
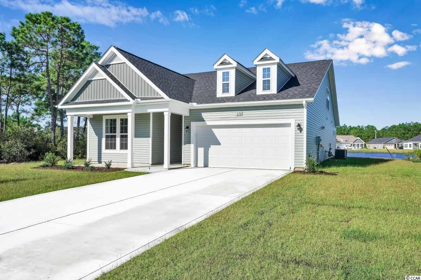
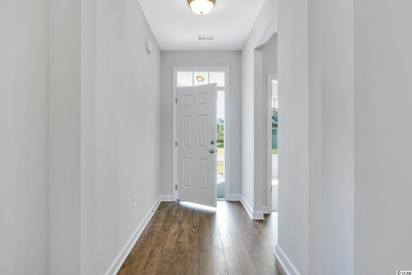
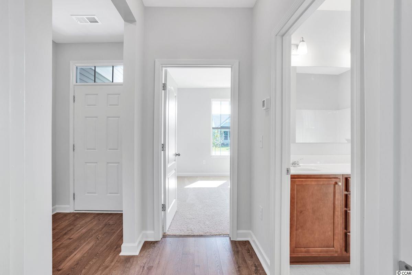
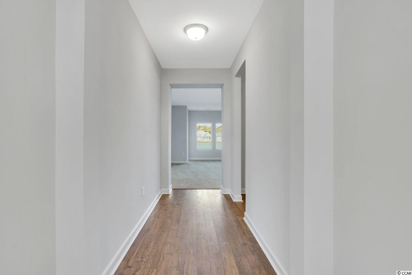

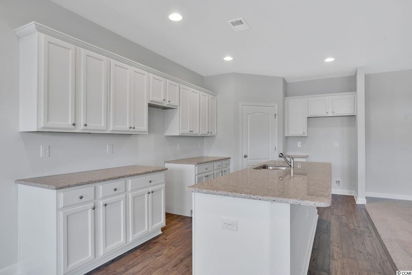
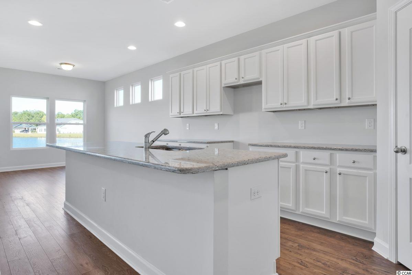
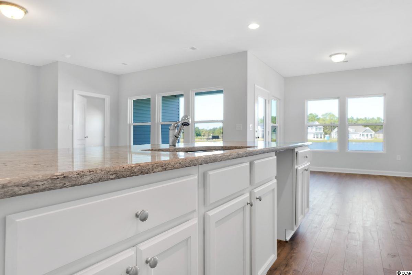
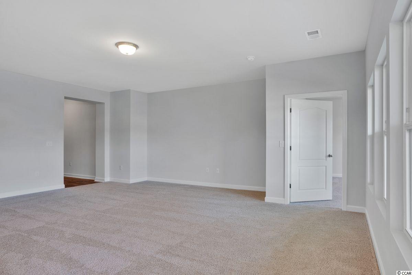
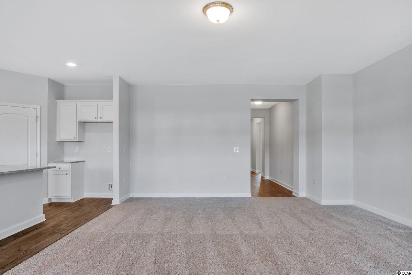
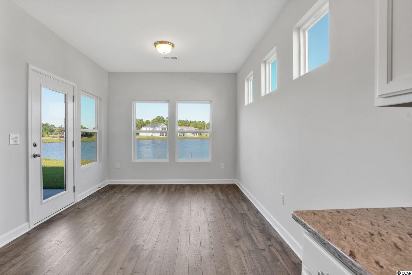
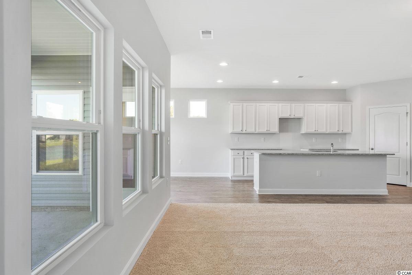
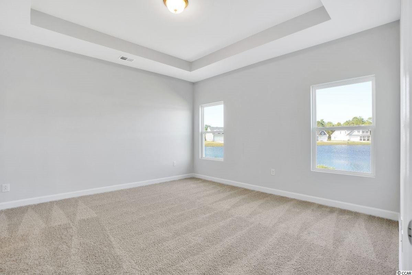
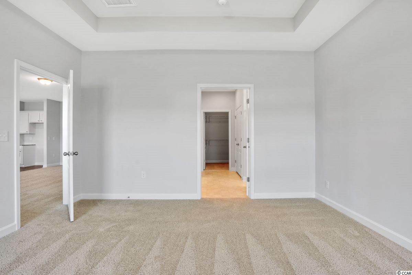
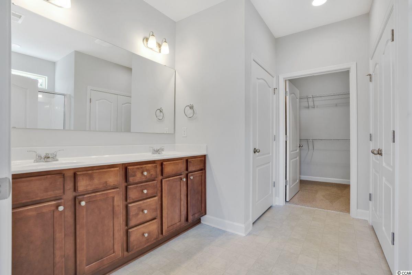
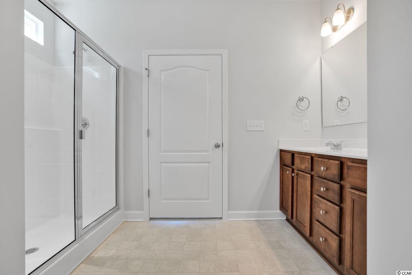

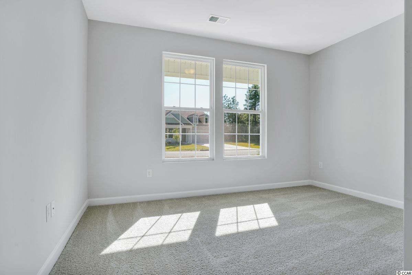
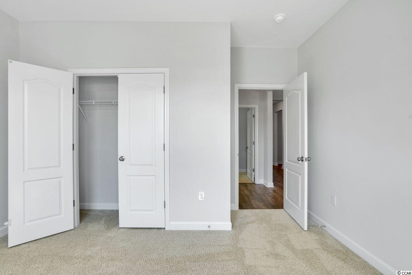
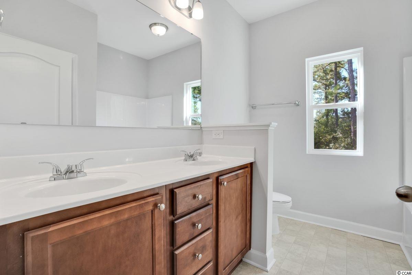
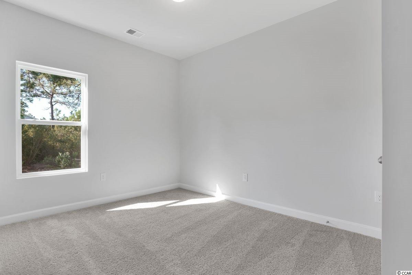
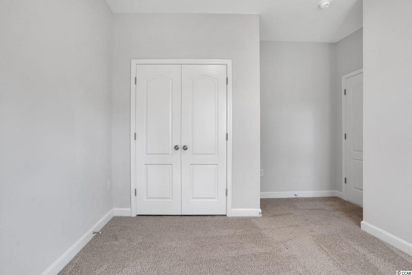
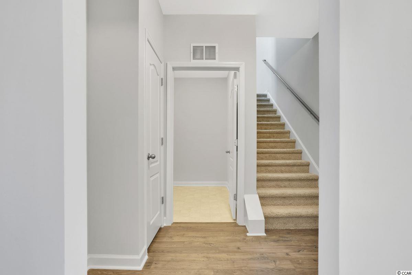
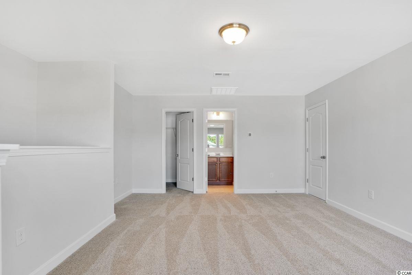

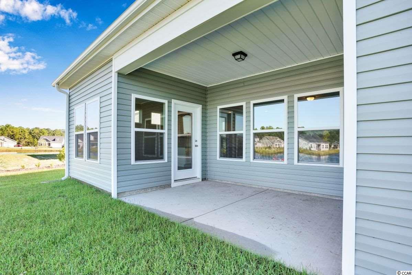

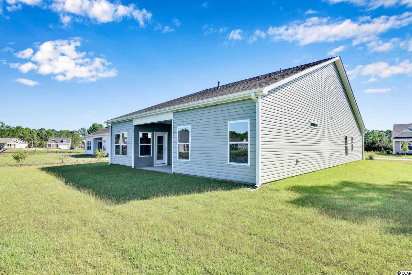
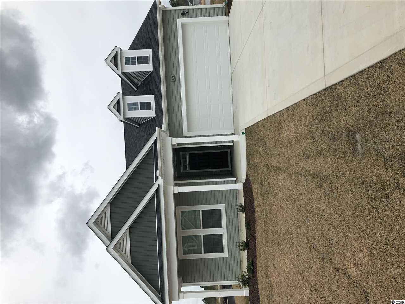


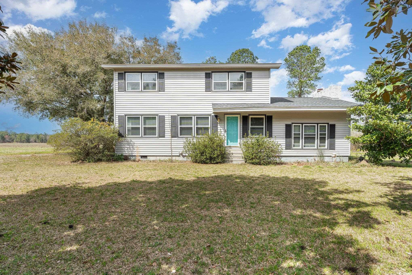
 MLS# 2405594
MLS# 2405594 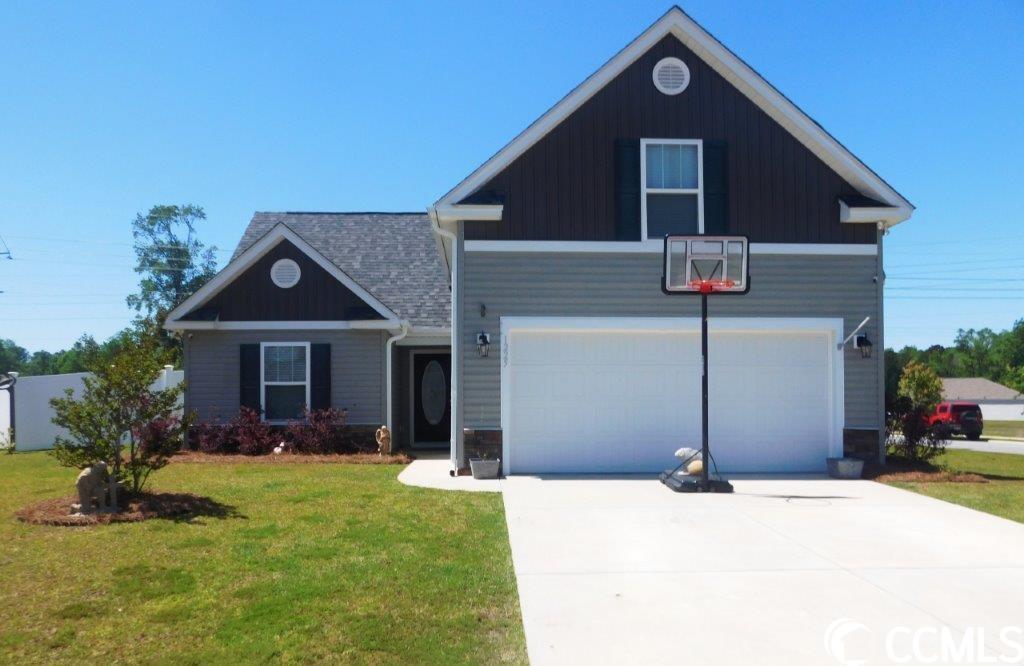
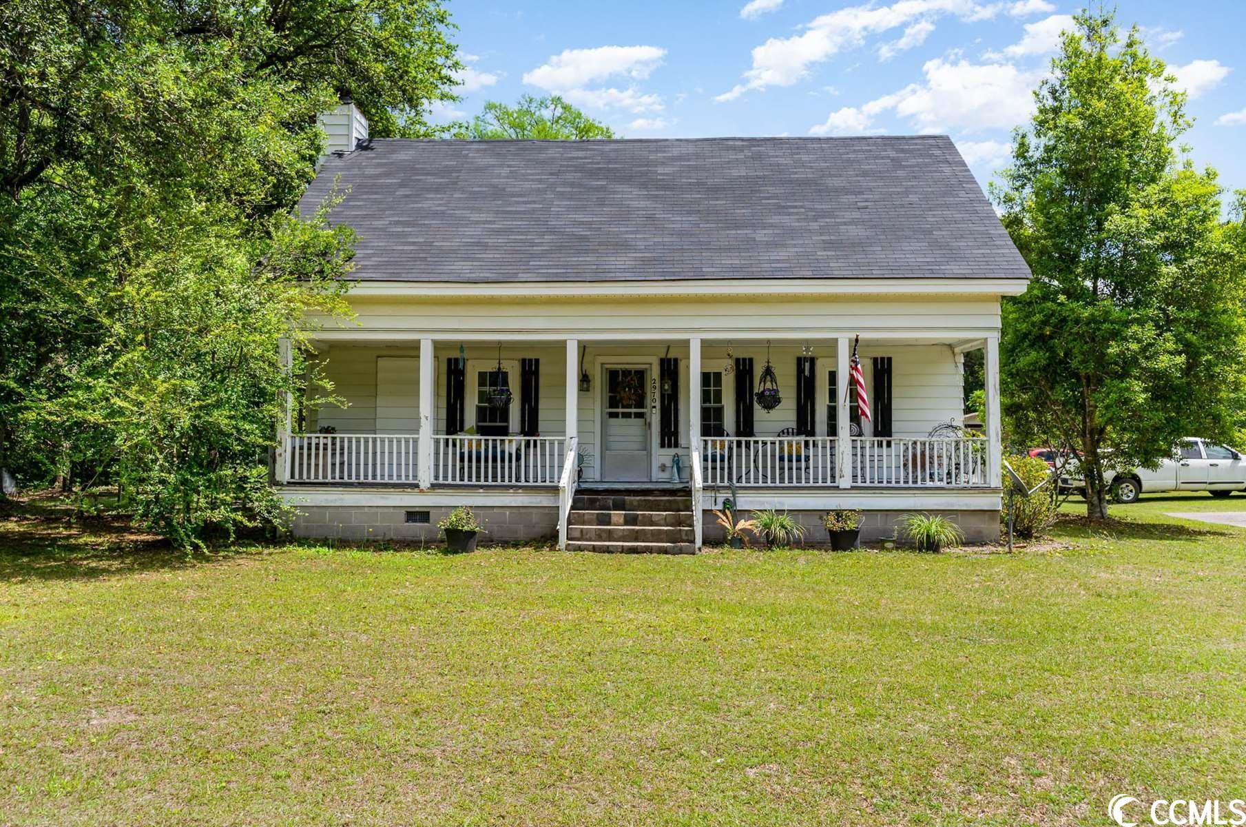
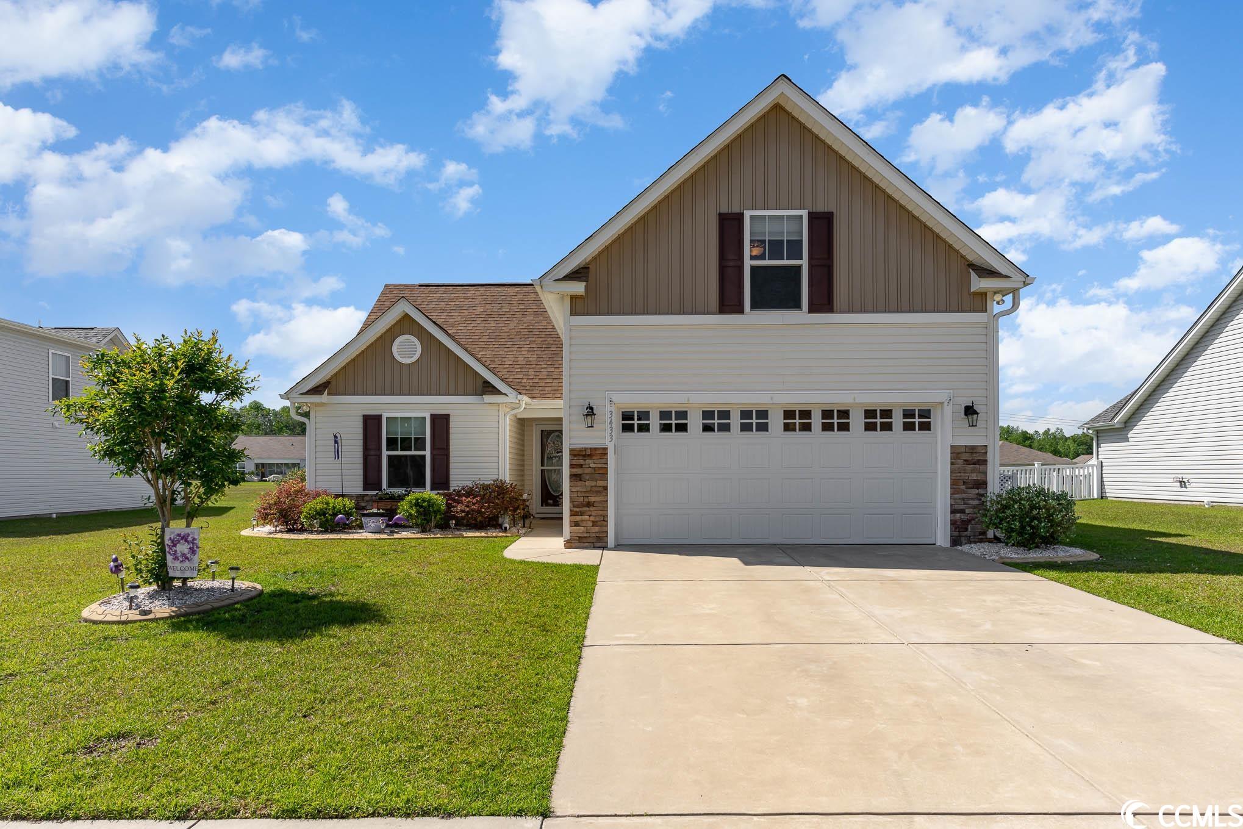
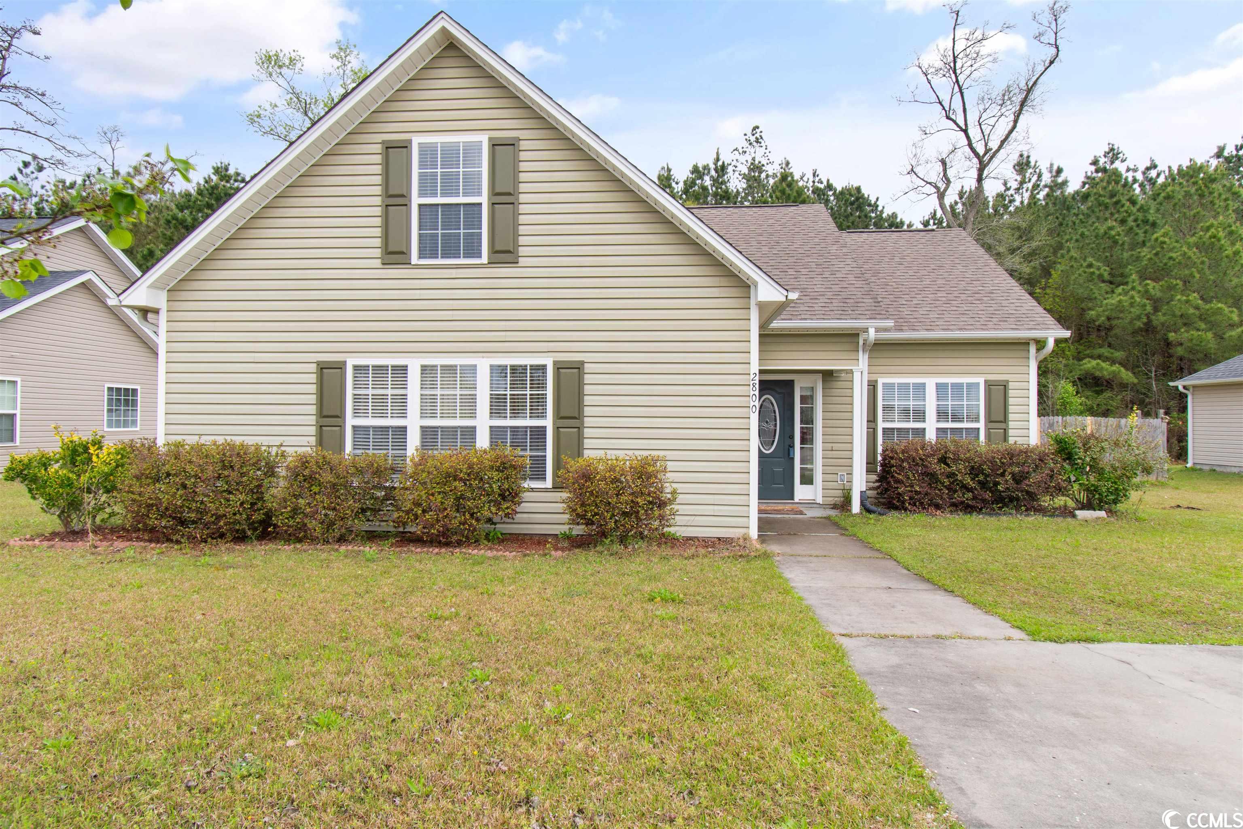
 Provided courtesy of © Copyright 2024 Coastal Carolinas Multiple Listing Service, Inc.®. Information Deemed Reliable but Not Guaranteed. © Copyright 2024 Coastal Carolinas Multiple Listing Service, Inc.® MLS. All rights reserved. Information is provided exclusively for consumers’ personal, non-commercial use,
that it may not be used for any purpose other than to identify prospective properties consumers may be interested in purchasing.
Images related to data from the MLS is the sole property of the MLS and not the responsibility of the owner of this website.
Provided courtesy of © Copyright 2024 Coastal Carolinas Multiple Listing Service, Inc.®. Information Deemed Reliable but Not Guaranteed. © Copyright 2024 Coastal Carolinas Multiple Listing Service, Inc.® MLS. All rights reserved. Information is provided exclusively for consumers’ personal, non-commercial use,
that it may not be used for any purpose other than to identify prospective properties consumers may be interested in purchasing.
Images related to data from the MLS is the sole property of the MLS and not the responsibility of the owner of this website.